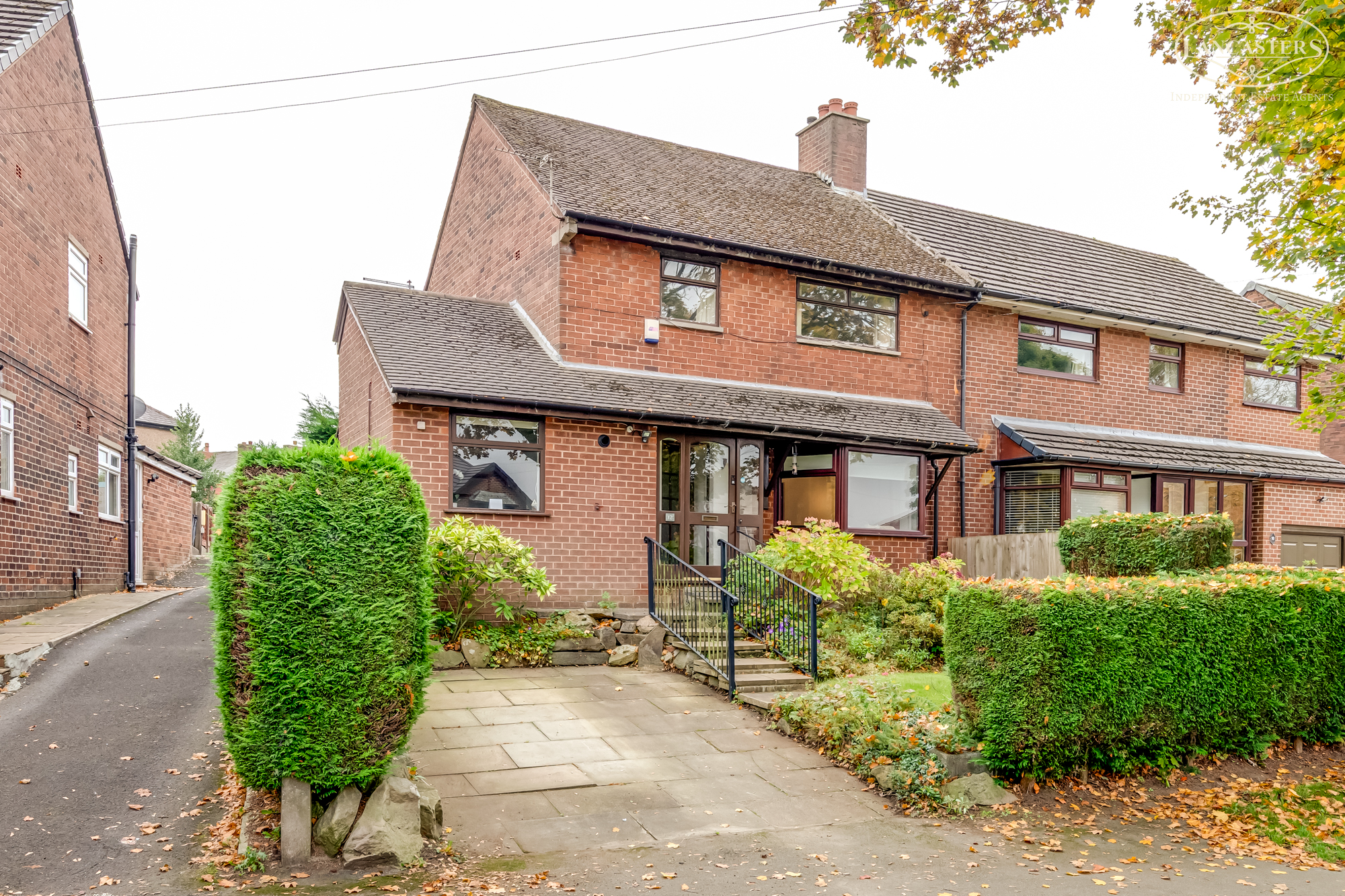Manchester commuter belt
No chain
Driveway to front and garage to rear
Three first floor bedrooms and two individual reception rooms
Additional ground floor extension providing great flexibility
Ground floor shower room
Utility and conservatory extension
Around 2 miles to both train and motorway links
Commercial Centre approx. 1.5 miles
Impressive modern wet room
Description
** REDUCED ** An extended home with flexible ground floor room capable of providing an additional bedroom and still retaining two individual reception rooms. Located within the Manchester commuter belt and along the gateway to Rivington County Park.
This extended home includes flexible accommodation and is positioned along one of the towns premier roads which is well known for its gateway access to the Rivington Country Park.
Originally constructed as a home for local police officers these dwelling types are typically described as built to last. In recent times the home has been a regular dwelling and has been well cared for although as you will see detailed in the photographs general modernisation is highly likely.
That said it is often the address which is the most dominant factor for a buyer looking to settle on the road and we would anticipate interest from a growing family or those downsizing from a larger property but wishing to retain good accommodation
Whilst the home was originally built as a three bedroom it is worthy of note that there is a versatile ground floor reception room which laterally has been used as a study but could function as a bedroom if desired and there is the added benefit of a ground floor shower room . Other strong characteristics are the private driveway together with garage to the rear and there is great possibility to create an open plan kitchen living and dining area to the rear without further extending the property.
Homes in this location often generate strong rates of interest and an early viewing is advised.
The seller informs us that the property is Freehold
Council Tax is Band D - £2,297.19
Lever Park Avenue is one of the town's most highly regarded roads and provides access towards Rivington village and the surrounding countryside. Many people are attracted to this area due to this good rural access which also combines nicely with the day-to-day shops and services available within the nearby town centre and the Middlebrook retail complex. The town has an excellent transport infrastructure including access to Blackrod and Horwich Parkway train stations plus junction 6 of the M61.
Location
Room Descriptions
GROUND FLOOR
ENTRANCE
5' 10" x 2' 5" (1.78m x 0.74m) Fitted storage with the gas central heating combi boiler. Further timber glass panelled door into the hall.
HALLWAY
7' 5" x 13' 3" (2.26m x 4.04m) Stairs to the first floor. Understairs store has been altered to create a passage through to a ground floor shower room which is back to back with a ground floor reception room/bedroom. Electric meter and consumer unit.
GROUND FLOOR SHOWER ROOM
5' 7" x 5' 4" (1.70m x 1.63m) Shower. WC. Hand basin. Rear window.
UNDERSTAIRS STORE
Storage.
RECEPTION ROOM/BEDROOM
6' 10" x 9' 5" (2.08m x 2.87m) Window to the front.
RECEPTION ROOM 1
13' 10" x 13' 4" (max into the angled bay) (4.22m x 4.06m) To the front. Gas fire. Double doors into reception room 2 which is also accessed individually from the hall.
RECEPTION ROOM 2
13' 11" x 11' 4" (4.24m x 3.45m) Accessed via double doors from reception room one or individually from the hallway. Sliding patio doors leading into the conservatory.
GARDEN ROOM
10' 9" x 11' 9" (max) (3.28m x 3.58m) Plumbed into the main central heating. Fitted blinds. French doors and side screens to the garden. Sliding patio door leading into the kitchen.
KITCHEN
7' 10" x 7' 1" (2.39m x 2.16m) and 7' 11" x 11' 7" (2.41m x 3.53m) Further access into a utility
UTILITY
5' 2" x 8' 0" (1.57m x 2.44m) Rear window to the garden
FIRST FLOOR
LANDING
Gable window. Loft access.
BEDROOM 1
10' 1" x 13' 0" (3.07m x 3.96m) Rear double with window to the garden. Loft access.
BEDROOM 2
12' 0" x 11' 6" (3.66m x 3.51m) Front double with window looking to the front.
BEDROOM 3
9' 5" (max) x 8' 3" (max) (2.87m x 2.51m) L-shaped with window to the front. Over stairs storage.
WET ROOM
7' 11" x 5' 10" (2.41m x 1.78m) Positioned to the rear. WC. Hand basin with vanity unit. Matching fitted storage. Shower from mains. Fully tiled walls and floor. UPVC double glazed rear window.
EXTERIOR
GARAGE
8' 4" x 19' 10" (2.54m x 6.05m) Side window.


