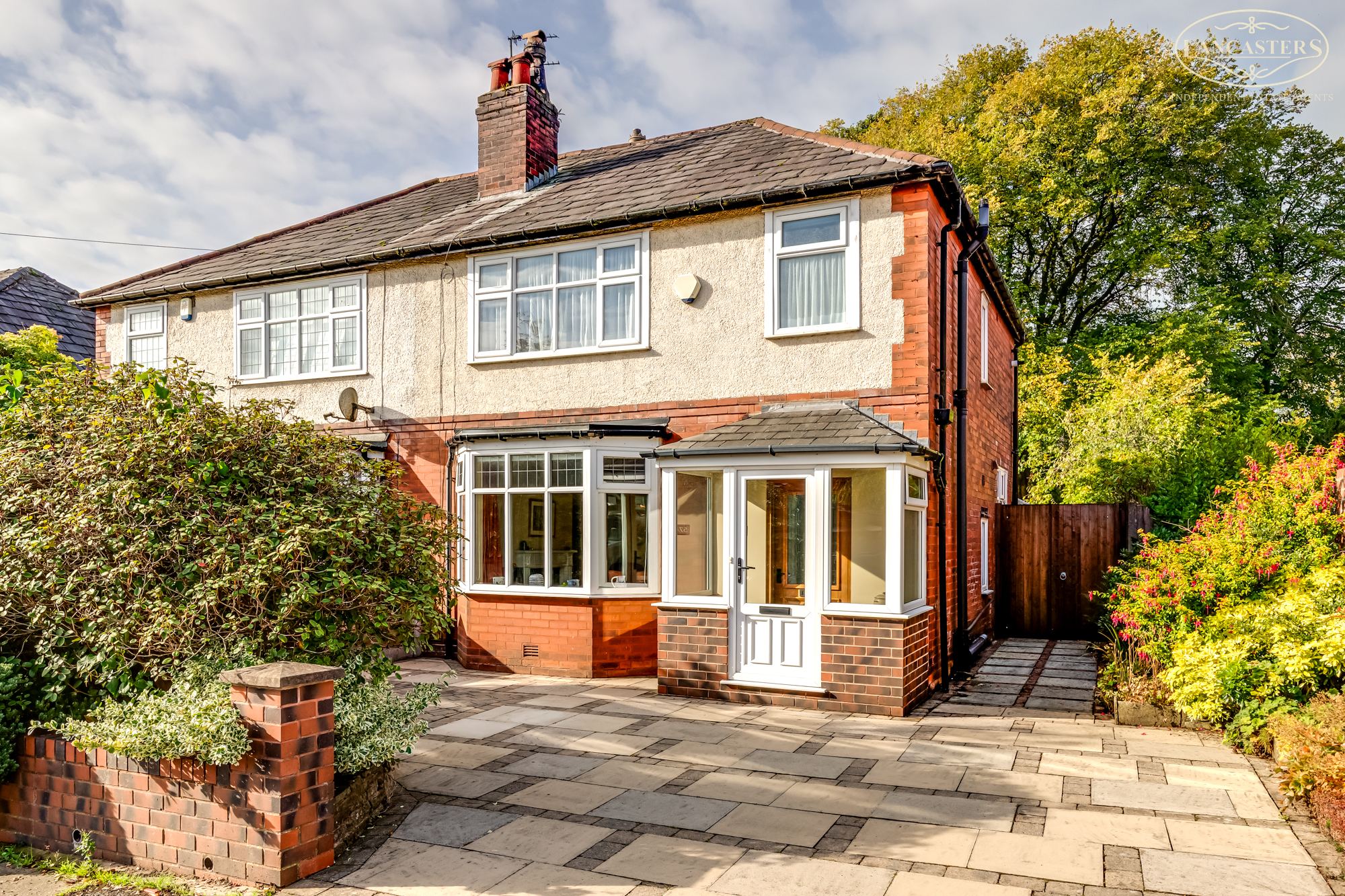Sold STC
No chain
Two reception rooms, the rear of which is open plan with the kitchen
Additional garden room
Bedroom 3 is 8’ x 9’10 and therefore larger than some third bedrooms of similar homes in the area
Beautiful and well-loved rear garden
Scope for further extension to side and rear
Bolton school around half a mile
Manchester commuter link with train and motorway links around 2 and 3.5 miles
Convenient for a number of popular shops and cafes
High calibre address
Description
A two reception room semi-detached home enjoying a lovely, sizeable rear garden and available with no chain. Open plan kitchen and living space to the rear plus additional garden room. The home includes scope for further extension if desired. Very popular location for sought after primary schools.
A well cared for three bedroom and two reception room semi-detached home positioned on Rydal Road which is a high calibre address within the heart of Heaton. There is an individual reception hallway with ground floor WC. The living space provides flexibility with a separate living room to the front and an open plan kitchen and living area to the rear. The living space is enhanced by way of a pleasant garden room, and it is worthy of note there is also scope for extension to the side and rear should this be desired.
All three bedrooms are positioned to the first floor, and it is important to note the dimensions of bedroom 3 measure at 8 by 9 foot 10 making this room larger than some of the standard box rooms in similar homes within the area. Bedrooms one and two are a very generous double size and all are served by the family bathroom which is positioned to the front.
The rear garden is a particularly strong characteristic of this home and has been well cared for over many years. The size of this rear garden would still be generous should the living accommodation be extended.
Such properties often appeal to a very broad sector of buyers and tend to generate good rates of sale.
The sellers inform us that the property is Leasehold for a term of 990 years from 1st May 1925 subject to the payment of a yearly Ground Rent of £7.00
Council Tax Band D - £2,259.51
Location
Room Descriptions
Ground Floor
Porch
2' 10" x 6' 0" (0.86m x 1.83m) Glazed to either side. Glass panelled front door. Quality timber glass panelled front door into the hallway.
Hallway
6' 5" x 15' 2" (1.96m x 4.62m) Electric consumer unit to the under stairs.
Ground Floor WC
5' 2" x 2' 4" (1.57m x 0.71m) Gable window. WC. Hand basin.
Reception Room 1
12' 9" (to the alcove) x 13' 11" (max into the bay) (3.89m x 4.24m) Individual living room to the front and accessed from the hallway. Angled bay looking to the front garden and driveway. Open fire.
Reception Room 2
13' 2" x 11' 1" (to the depth of the alcove) (4.01m x 3.38m) Made open plan with access to the kitchen. Fitted storage. Multi fuel effect gas fire.
Kitchen
7' 11" x 9' 9" (2.41m x 2.97m) Gable window. U-shape of units. Free standing electric oven. Space and plumbing for washing machine. Integral fridge and freezer.
Conservatory
8' 2" x 10' 3" (2.49m x 3.12m)
First Floor
Landing Area
8' 0" x 7' 8" (2.44m x 2.34m) With natural light through stained and leaded gable window.
Bedroom 1
12' 8" x 11' 11" (3.86m x 3.63m) Window to the front. Storage to one alcove.
Bedroom 2
13' 3" x 11' 2" (4.04m x 3.40m) Window to the rear looking to the garden.
Bedroom 3
8' 0" x 9' 10" (2.44m x 3.00m) Good size for a third bedroom. Rear window looking to the garden.
Bathroom
6' 5" x 7' 1" (1.96m x 2.16m) Window to the front. Tiled splashback. WC. Bath with electric shower over. Hand basin.
Exterior
Rear Garden
Good sized patio which wraps around the conservatory. Double gates to the side drive/path. Well stocked boarder to each side. Hard standing for shed or similar. Mature trees to the rear.


