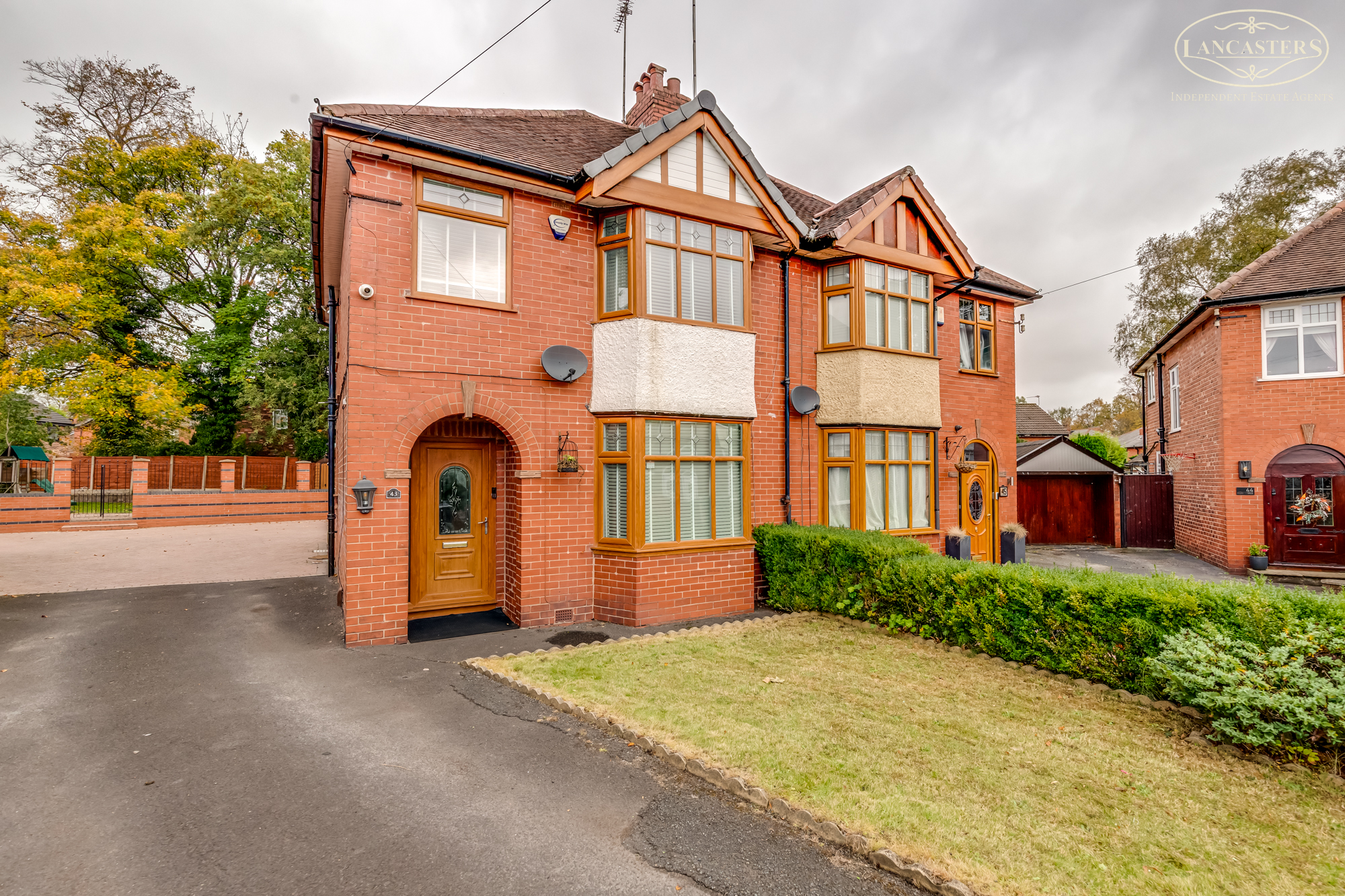Two individual reception rooms
Large roof space offers scope for formal conversion
Substantial plot
Parking for MANY vehicles
Positioned in a prime location at the head of a cul-de-sac
Highly sought after location just off Chorley New Road
Well placed for a variety of religious facilities
Plot size may allow for extension but will also retain a generous garden
Quality presentation and all bedrooms are thoughtfully fitted
Area tends to experience high levels of interest
Description
Positioned within the head of a cul-de-sac sat within a substantial plot. Great potential to extend while still retaining a generous garden. Quality presentation, two individual reception rooms and a large roof space offering potential for conversion.
The X factor for this home will no doubt prove to be the substantial plot, which is a characteristic seldom associated with homes within this immediate area. The benefits go beyond just the enjoyment of the outside space as there is also parking for a number of vehicles. Should an onward buyer wish to extend the home there would still be a generous garden, which is ideal when trying to guard against over development.
Including a traditional layout of individual hallway, two spacious separate reception rooms and an extended kitchen, this family friendly accommodation will no doubt appeal to growing families who are looking for a property that’s ready to move into and are looking to settle in a popular area which has been experiencing a speedy rate of sale.
To the first floor, there are three bedrooms all of which have been thoughtfully fitted and served by a quality bathroom.
Please note that the property includes a large roof space offering scope for further conversion and this is a topic which has been investigated by our clients.
The property is Leasehold for a term of 999 years from 4th November 1936 with a ground rent of £5.00 per annum
Council Tax is Band D - £2,259.51
Fourth Avenue is located between Tudor Avenue and Chorley New Road within a popular and convenient position. Many people look to purchase within this group of homes to benefit from access to the nearby Bolton school.
The convenient position allows good access to Chorley New Road which is one of the towns arterial roads and has long been highly regarded. Whilst the home is situated within an urban area it is important to note that there is good access to open green space in locations such as Queens Park, Doffcocker Lodge nature reserve and Moss Bank Park. In addition to this The Woodland Trust has acquired the Smithills Estate and is proving to be a real 'feather in the crown' of this already popular area.
Bolton and Lostock train stations approximately 2 miles away and St Peters Way with access towards Manchester motorway links is roughly 2.5 miles away.
Location
Room Descriptions
GROUND FLOOR
Entrance Hallway
With wooden floor and open staircase with oak & glass panels. Under stairs storage.
Lounge
14' x 11' (4.27m x 3.35m) Positioned to the front with front facing walk-in bay window and finished with a gas fire.
Dining Room
10' 11" x 12' (3.33m x 3.66m) Positioned to the rear with patio doors leading to the rear garden, and finished with an electric fire in a marble surround.
Kitchen
19' x 7' (5.79m x 2.13m max) with rear and side facing windows. Fitted with wall and base units. Dishwasher. Combi boiler.
FIRST FLOOR
Bedroom 1
14' x 9' (4.27m x 2.74m) Positioned to the front with front facing bay window and fitted wardrobes.
Bedroom 2
12' x 8' (3.66m x 2.44m) Positioned to the rear with rear facing window and fitted wardrobes.
Bedroom 3
7' 11" x 6' (2.41m x 1.83m) Positioned to the front with front facing window and fitted wardrobes
Bathroom
8' x 7' (2.44m x 2.13m) with three piece white suite including jacuzzi style bath with shower over. Tiled to the floor and walls and fitted with vanity unit.
Attic Room
Accessed via the landing with a pull-down ladder. Fitted storage.
EXTERIOR
Garden
Positioned within a generous plot offering front garden with driveway for numerous vehicles and a private rear garden.
Driveway
Driveway to front.


