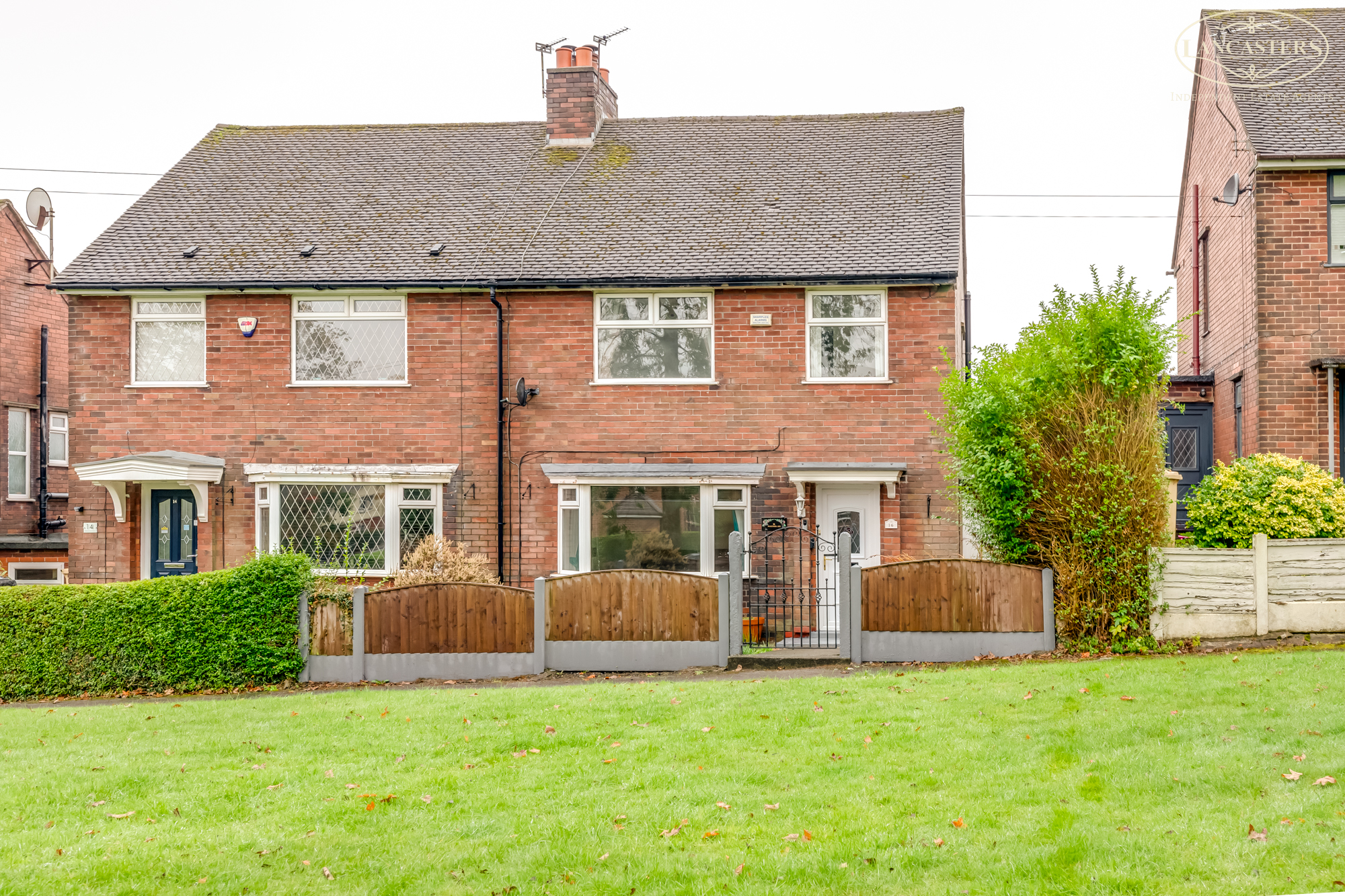No chain
Manchester commuter belt
Generous rear garden
Useful outbuilding provides excellent storage
Two individual reception rooms
Just under 2 miles to both motorway and train links
Great access to a number of primary and secondary schools
Retail development, around 1.5 miles away
Potential for further extension
Very well cared for during its lengthy ownership
Description
Set in a generous plot and available with no chain. Entrance hall plus two individual reception rooms. The bedrooms are an excellent size, and this popular location has been experiencing a very speedy rate of sales.
Available with the great benefits of no chain and located within a development which is generating a particularly speedy rate of sale.
The high interest levels are no doubt related to the sizable accommodation available and this particular home includes an individual hallway and 2 separate reception rooms.
The kitchen provides access to a useful outbuilding which is often converted with similar properties and is otherwise an excellent storage area.
To the first floor, there are three generous bedrooms served by the family bathroom. The outside space has been well tended and includes front and rear gardens.
The property is Leasehold for a term of 999 years from 8th May 1978 subject to the payment of a yearly Ground Rent of £15
Council Tax is Band A - £1,531.45
Located close to Chorley New Road in Horwich we find that many people look to settle within this area due to the convenient location as amenities such as key motorway and train links are around 1.5 miles away and there is also access to a great variety of shops and services at the nearby Middlebrook retail development.
Popular primary and secondary schools serve the area and the town in general boasts excellent access to pleasant countryside.
The property offers a family friendly package and an early viewing is advised
Location
Room Descriptions
Ground Floor
Entrance Hallway
5' 11" x 15' 1" (1.80m x 4.60m) Gable window. Stairs to the first floor.
Under Stairs Storage
7' 8" x 2' 8" (2.34m x 0.81m) With lighting and housing the alarm, consumer unit for the electrics and both the electric and gas meters.
Reception Room 1
13' 6" (max to alcove) x 13' 2" (4.11m x 4.01m) Angled bay looking to the front garden and with a good aspect to the front with the open green area. Fitted with a multi fuel stove with timber lintel over and a granite hearth.
Reception Room 2
13' 3" (max to the squared bay) x 6' 10" (4.04m x 2.08m) Overlooking the rear garden.
Kitchen
9' 1" x 8' 6" (2.77m x 2.59m) Rear window to the garden. Kitchen fitted in 2024 in light grey gloss. Space for an electric oven. Space also for further appliances. Tiled flooring. Access to the outhouse area.
Out House Area
6' 4" x 12' 9" (1.93m x 3.89m) Doors to the front and rear. Plumbing for washing machine. Water supply. Sink and unit.
First Floor
Landing
With loft access with fitted ladder. Gable window.
Bedroom 1
11' 9" x 12' 9" (to the depth of the fitted robes) (3.58m x 3.89m) Front double. Looking to the front garden and with a good aspect to the front with the open green area. Fitted robes.
Bedroom 2
12' 7" x 12' 1" (into the depth of the wardrobe) (3.84m x 3.68m) Rear double. Gas central heating boiler by Worcester within fitted units.
Bedroom 3
7' 3" x 8' 7" (2.21m x 2.62m) Front single. Looking to the front garden and with a good aspect to the front with the open green area. Small bulk head.
Bathroom
7' 2" x 5' 6" (2.18m x 1.68m) Bathroom fitted 2024. Converted to a shower room. Rear window. Corner shower with shower from mains. Hand basin in vanity unit. Shower panelling to the walls.
WC
2' 7" x 4' 2" (0.79m x 1.27m) Gable window. WC. Tiled splashback.


