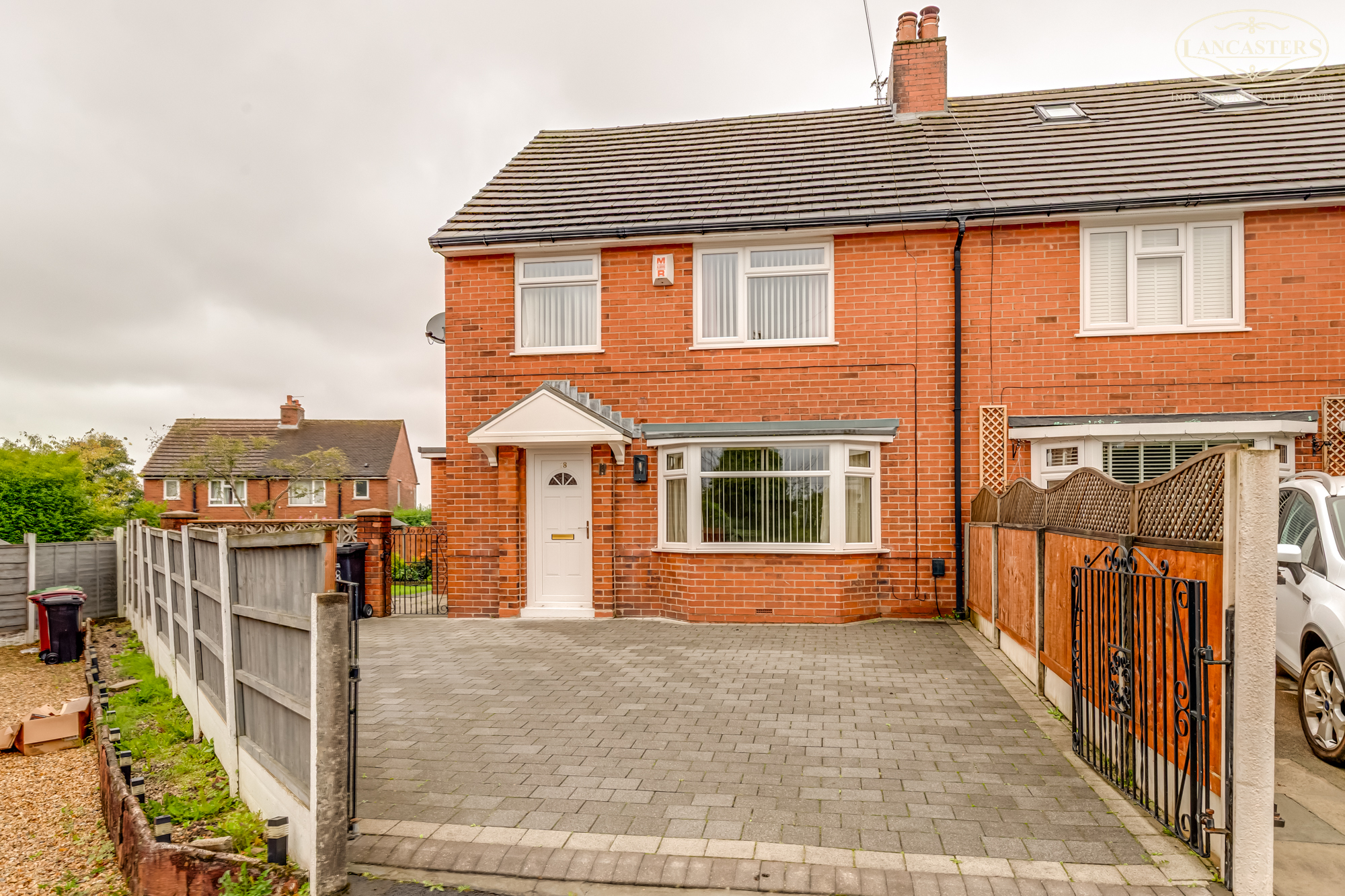Sold STC
Manchester commuter belt
Head of cul-de-sac location
Large side and rear garden plus private driveway
Quality presentation throughout
Substantial open plan kitchen and living area to the rear
2.5 miles to motorway and train links
Access to a number of local schools
General postcode area has been experiencing speedy rates of sale
Well placed for access to surrounding countryside
No chain
Description
A sizable home positioned within the head of a cul-de-sac and benefiting from a large open plan kitchen living and dining area to the rear. Driveway to the front plus substantial rear garden. Three generous bedrooms. No chain.
Owned within the same family for many years this home benefits from excellent ongoing maintenance.
The well-proportioned accommodation includes an individual entrance hall and separate reception room. To the rear there is a large open plan kitchen living and dining area. The three bedrooms to the first floor are a good size and are all served by a modern bathroom.
The plot size is a particularly strong feature of the home and includes a private driveway to the front and large garden plus patio areas to the side and rear.
The sellers inform us that the property is Leasehold for a term of 999 years from 6 March 1979 subject to the payment of a yearly Ground Rent of £15
Council Tax is Band A - £1,531.45
Located close to Chorley New Road in Horwich we find that many people look to settle within this area due to the convenient location as amenities such as key motorway and train links are around 2.5 miles away and there is also access to a great variety of shops and services at the nearby Middlebrook retail development.
Popular primary and secondary schools serve the area and the town in general boasts excellent access to pleasant countryside.
Location
Room Descriptions
Ground Floor
Entrance Hallway
Stairs to first floor. Gable window. Access into receptions rooms 1 and 2 and kitchen
Reception Room 1
13' 5" x 11' 11" (4.09m x 3.63m) Positioned to the front. Bay window. Wall mounted fire.
Reception Room 2
16' 9" x 12' 0" (5.11m x 3.66m) To the rear. Feature fireplace. Patio doors opening on to the rear garden. Open access into the kitchen
Kitchen
10' 2" x 12' 0" (3.10m x 3.66m) Rear window looking into the garden. Open access from reception room 2. Range of base units. Tiled walls. Laminate flooring. Space for washing machine and under counter fridge. Space for tall fridge freezer. Understairs cupboard for storage. Door leading to rear garden.
First Floor
Bedroom 1
11' 5" x 11' 11" (3.48m x 3.63m) Front double. Range of fitted robes.
Bedroom 2
11' 5" x 12' 0" (3.48m x 3.66m) 11' 5" x 12' 0" (3.48m x 3.66m) Rear double. Fitted cupboard within one alcove for storage.
Bedroom 3
8' 1" x 8' 8" (2.46m x 2.64m) Front single.
Bathroom
8' 1" x 5' 8" (2.46m x 1.73m) To the rear. Three piece bathroom comprising hand basin in vanity unit. Bath and separate shower cubicle. Tiled walls.
Separate WC


