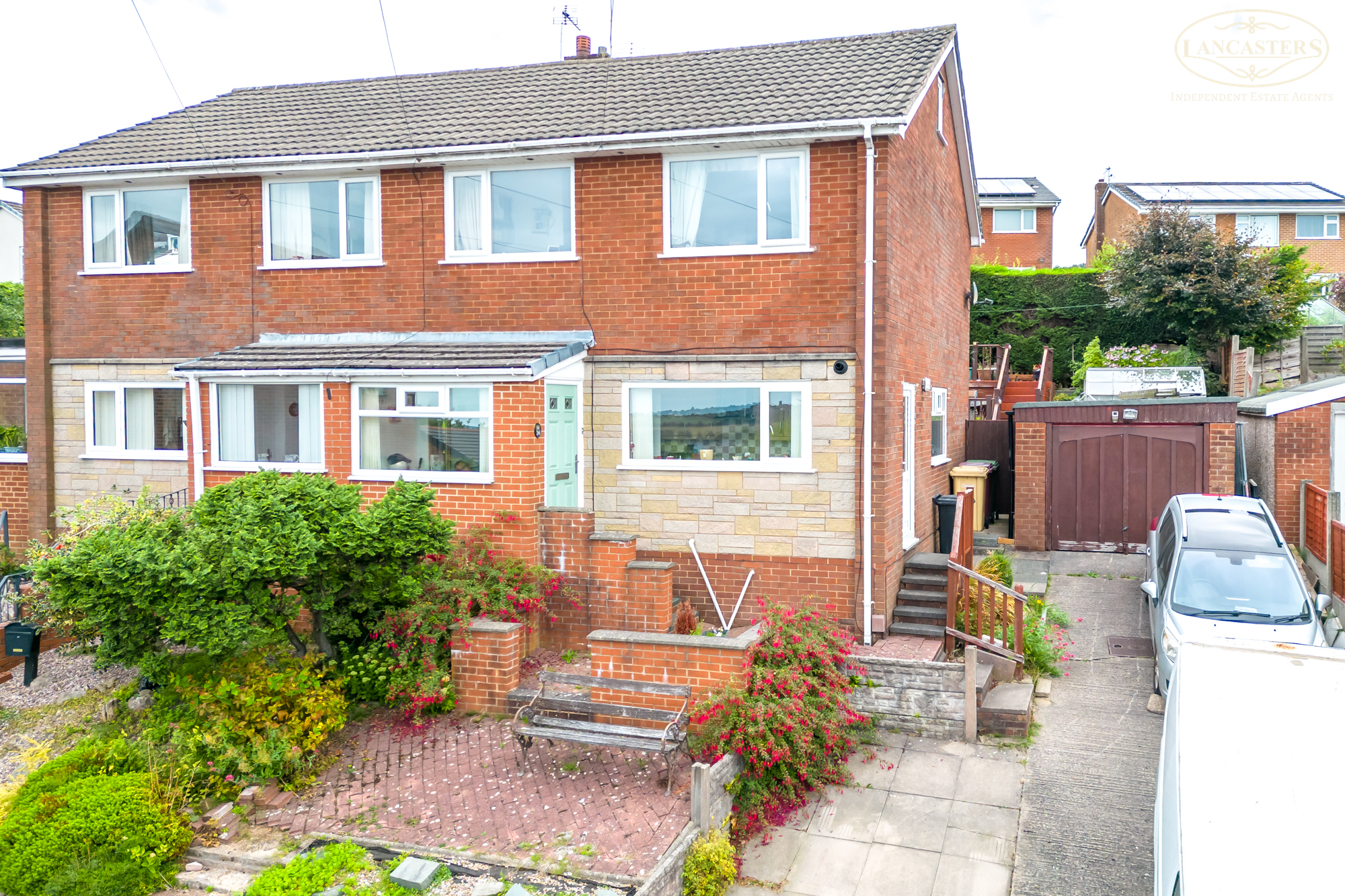Three bedrooms to the first floor plus modern bathroom
Private driveway plus garage and gardens
Far reaching views from the front
Individual hallway and large primary reception room
Rear garden room provides a versatility to the living space
Useful loft room
In a development towards the foot of the nearby moors
Just under 0.5 miles distance to Horwich town Centre
Just under 2 miles to Blackrod train station
Well placed for primary and secondary schools
Description
Positioned within the head of a cul-de-sac and in a development positioned to the foot of the surrounding moors. Large individual lead reception room plus garden room to the rear. Private driveway, garage and gardens to front and rear.
Owned within the same family for many years and positioned within the head of a cul-de-sac.
The elevated position affords far reaching views to the front which remain a very positive characteristic of the homes within the area.
In addition to the regular accommodation, it is worth noting that there is a garage and useful loft room which provides excellent storage.
Our clients have landscaped the rear garden in a thoughtful manner. The hillside position would otherwise result in a sloping garden area but the large decking space provides an ideal low maintenance garden and enjoys a portion of the views to the front.
We experienced consistent demand for the family homes within this area and would recommend an early viewing.
The property is Freehold
Council Tax is Band B - £1,786.72
The property is positioned within a consistently popular group of houses which allows brilliant access towards the surrounding countryside, whilst the town centre itself is also within a practical distance. The aforementioned countryside is accessed via a number of routes and includes footpaths to the surrounding moors. As such, many people settle within this environment who enjoy spending time in the outdoors. Horwich in general boasts an excellent transport infrastructure combining junction 6 of the M61 and Horwich, Blackrod and Lostock train stations which are on the main line to Manchester. From a commercial perspective, the town centre itself includes a nice group of mainly independently owned shops and services which goes hand in hand with the large out of town retail development close to the football stadium, which includes larger supermarkets, together with the likes of a cinema, gym and restaurants etc...
Location
Room Descriptions
Ground Floor
Entrance Hallway
11' 7" x 5' 9" (3.53m x 1.75m)
Kitchen
12' 1" x 7' 4" (3.68m x 2.24m) To the front. Excellent far reaching views. Glass panelled side door. Cupboard concealing boiler. Space for a tall fridge freezer. Oven, hob and extractor. Space for washer and dryer.
Reception Room
18' 7" x 14' 11" (5.66m x 4.55m) With understairs storage and access into the conservatory.
Conservatory
16' 2" x 8' 5" (4.93m x 2.57m) New insulated roof. Two roof lights. Rear windows to the garden. French doors to the side. Tiled finish to the floor. Plumbed into the main central heating.
First Floor
Landing
Bedroom 1
13' 8" x 9' 5" (4.17m x 2.87m) To the front. Excellent panoramic far reaching views. Fitted furniture.
Bedroom 2
8' 9" x 9' 4" (2.67m x 2.84m) Rear double. Rear window to the garden.
Bedroom 3
10' 10" x 8' 7" (3.30m x 2.62m) To the front. Loft access
Bathroom
8' 9" x 8' 10" (2.67m x 2.69m) Two rear windows. WC. Hand basin. Air jet bath. Fully tiled walls and floor. Fitted storage cupboard.
Loft
10' 8"(max) x 6' 4" (3.25m x 1.93m) Zone 1
10' 10" x 11' 10" (3.30m x 3.61m) Zone 2
Gable window with far reaching views. Head height to the centre of 6' 4" x 0' 0" (1.93m x 0.00m). Plastered and painted walls to zone 2. Power and light.
Garage
9' 4" x 19' 3" (2.84m x 5.87m) Sub-compartmented in two zones. Side window. Side entrance door in addition to the up and over door. Power and light.


