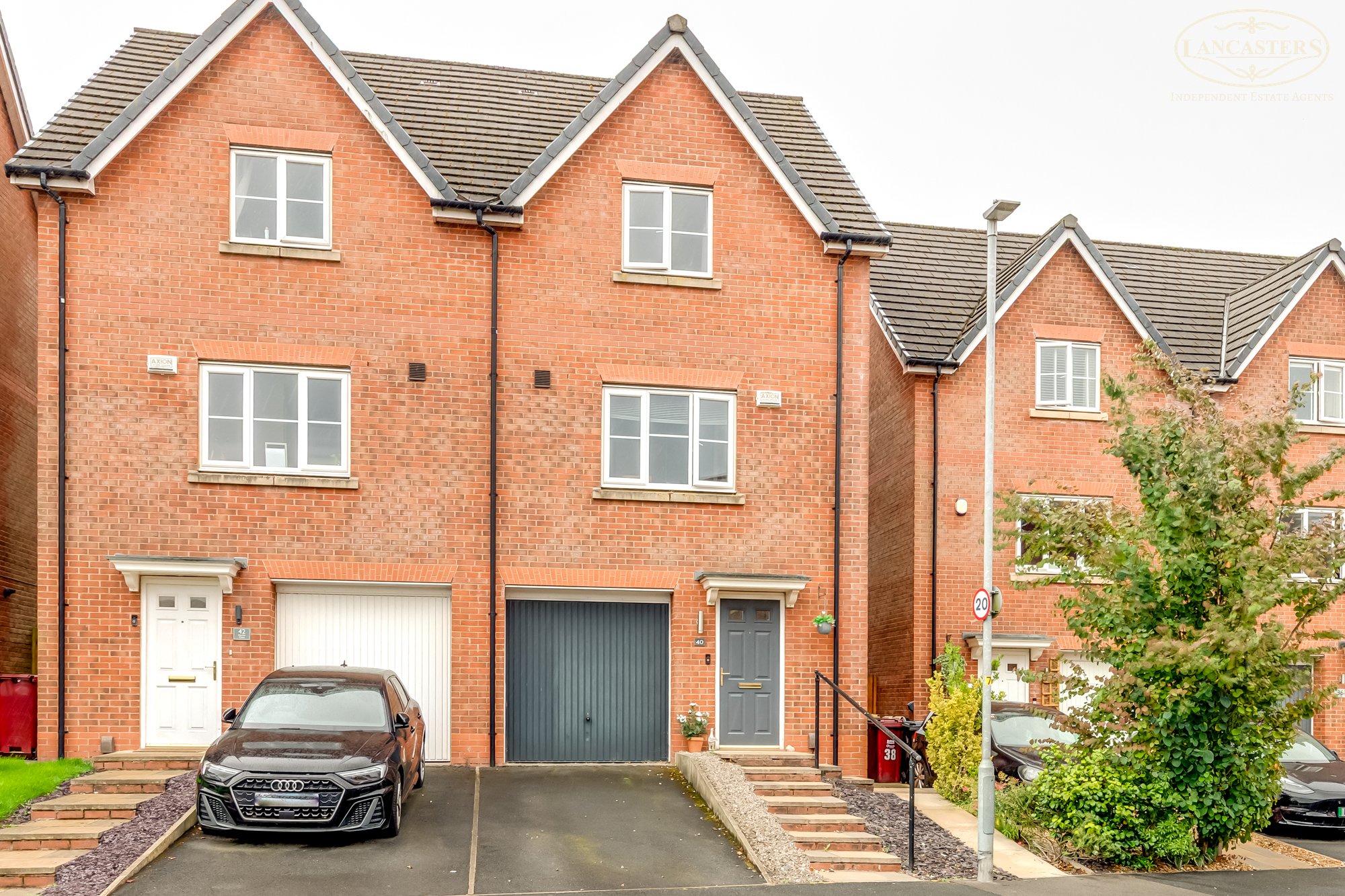Sold STC
Versatile 3/4-bedroom accommodation
Three floors, plus private driveway garage and rear garden
Master bedroom includes ensuite plus further separate bathroom and separate shower room
Very popular development
Around 1 mile to motorway and train links
Around half a mile to well-regarded retail development
Area served by both primary and secondary schools
Family playground within the development itself
Potential to extend to the rear
Garage and drive
Description
A versatile semidetached home which includes private driveway and garage. Three-bedroom accommodation with three bathrooms. Very popular development and positioned within the Manchester commuter belt.
This three-storey semidetached home offers great flexibility which should provide broad appeal to a good number of purchasers.
To the second floor, there are three bedrooms the master of which is served by an ensuite and the further two bedrooms have access to an individual bathroom.
The first floor includes the majority of the living area with a sizable dining kitchen and individual lounge.
The flexibility is therefore generated by the ground floor configuration which includes a shower room and rear facing room which can be used as either living space or ground floor bedroom. There is also a garage which provides excellent storage and also potential for further conversion.
This ground floor room would be ideal as a home office or gaming room for example and is separate to the living accommodation to the first floor. The sellers currently use this room as a ground floor bedroom.
The home is positioned within a nice part of the development looking towards the family playground area.
The sellers inform us that the property is Freehold
Council Tax is Band D - £2,297.19
Harrier Close is just off Academy Way, between Ox Hey Lane and De Havilland Way. This location is close to Tesco and the Bolton Wanderers football stadium and will no doubt appeal to those people seeking excellent transport links who also wish to have a good number of shops and services 'on the doorstep'.
The Middlebrook retail complex nearby offers a wealth of these commercial opportunities and also includes a cinema, restaurants, gym etc. Junction 6 of the M61 and Horwich Parkway train station are approximately 1 mile away. The property backs onto Ox Hay Lane which is a high calibre address and connects with the Middlebrook cycle trail which cuts through the nearby golf course and is ideal for running, cycling and dog walking etc...
Location
Room Descriptions
Ground Floor
Entrance Hallway
Stairs leading to first floor. Access into fitted storage, utility area, shower room and bedroom 2
Fitted Storage
Ground Floor Shower Room
Three piece suite comprising WC, hand basin on pedestal and shower. Part tiled walls.
Garage With Utility Zone
8' 8" x 16' 10" (2.64m x 5.13m)
Ground Floor Reception Room / Bedroom 2
15' 1" x 7' 6" (4.60m x 2.29m) A versatile room currently used as a bedroom. Depending on family dynamic this room could be used as a downstairs reception room. Access to the rear garden via French doors.
First Floor
Landing
Stairs to second floor
Reception Room
14' 11" x 12' 6" (4.55m x 3.81m) To the rear with French doors with a Juliet balcony looking to the rear garden.
Kitchen/Dining Room
8' 5" x 16' 11" (2.57m x 5.16m) To the front. Integral oven and hob. Range of fitted units in an l-shape. Distinct dining area.
Second Floor
Bedroom 1
11' 7" x 9' 2" (3.53m x 2.79m) Positioned to the front. Fitted storage.
En-Suite
WC. Hand basin on pedestal. Shower cubicle. Part tiled walls.
Bedroom 3
8' 3" x 10' 6" (2.51m x 3.20m) To the rear with window overlooking garden. Fitted robes.
Bedroom 4
6' 6" x 7' 2" (1.98m x 2.18m) Positioned to the rear with window overlooking the rear garden. Fitted storage cupboard.
Bathroom
7' 5" x 5' 8" (2.26m x 1.73m) Three piece suite comprising WC. Hand basin on pedestal. Bath. Part tiled walls.


