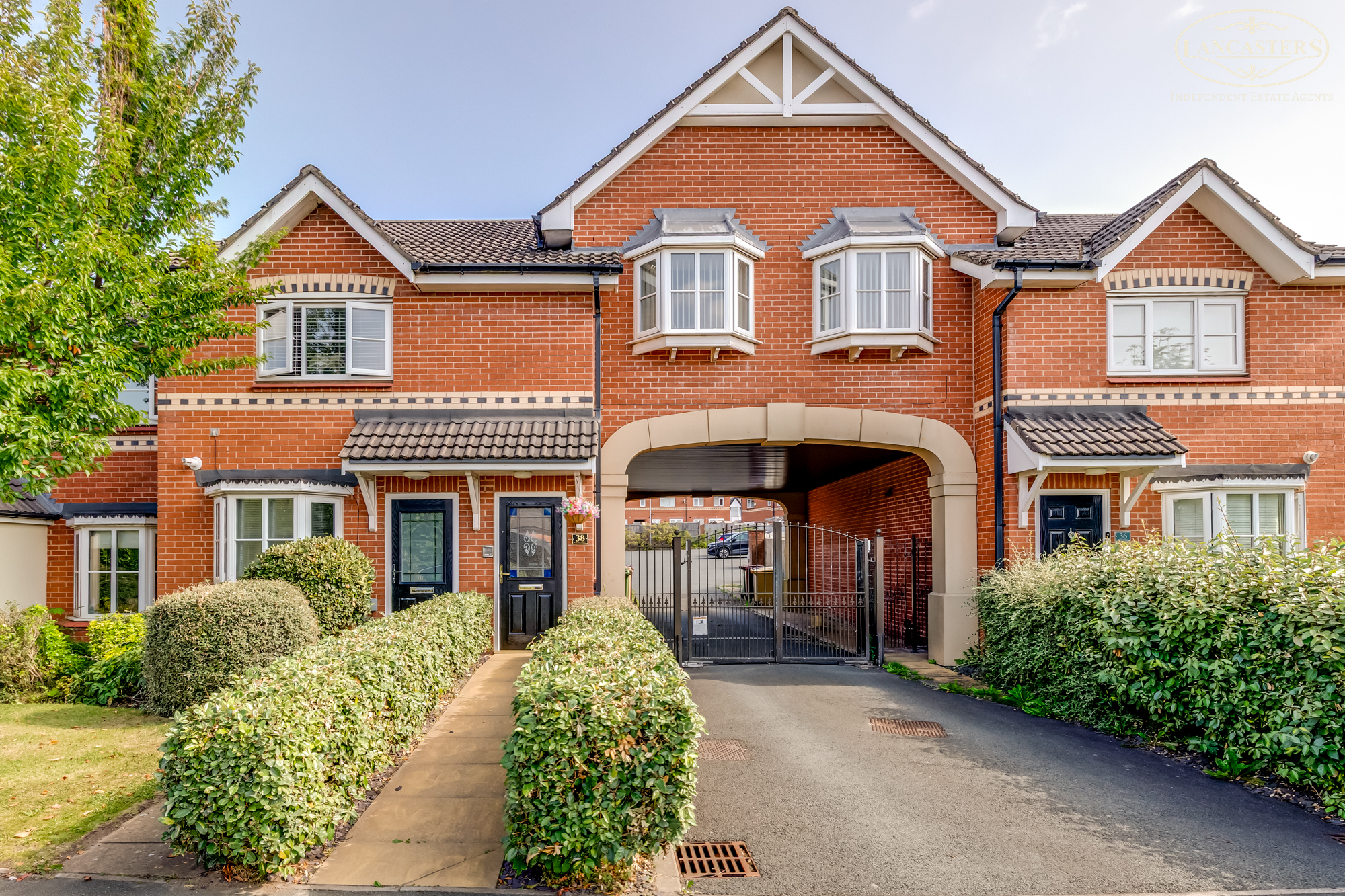Sold STC
Exceptionally well presented coach house style apartment
Individual front door entrance at ground level with own pathway and two secure allocated parking spaces within a gated car park
Generous living space
Individual kitchen with integral appliances, accessed from landing
Lots of storage including an external bin store, large enough to accommodate a bike
Low service charge
Just over 1 miles to train and motorway link
Retail development on the doorstep
Intercom phone system
Rare opportunity to acquire this popular style of apartment
Description
Immaculate coach house style apartment with private access and two allocated parking spaces within a gated car park. Large living room and individual kitchen. Sizeable loft storage. Low service charge.
Positioned on the popular The Meadows development with access to the Middlebrook retail park and therefore enjoying a wealth of convenience amenities.
Our clients purchased this home around 11 years ago from new and this apartment has the rare characteristics of both internal and external storage, private secure parking and low service charge which allows the home to stand out from the crowd. We are sure that this will be the case once more.
The home has been maintained to a tremendously good standard and we feel is fair to describe it as being in turn key condition.
The master bedroom is well fitted with furniture and the bathroom is of an excellent standard.
The sellers inform us that the property is Leasehold for a term of 125 years from 1st January 2008 subject to the payment of a yearly Ground Rent of £130
Council Tax is Band A - £1,531.45
Napier Drive is located just off Chorley New Road in Horwich and has pedestrian access towards the Middlebrook retail development. The surrounding development includes a nice selection of homes and is positioned to take full advantage of the nearby motorway and train links. Horwich Parkway Station is on the direct line to Manchester city centre and Manchester Airport. Junction 6 of the M61 is 2 miles away.
A great variety of shops and leisure facilities are on offer within the Middlebrook development whilst the traditional town centre of Horwich is just one mile away. In general, the town offers good access to the countryside and areas such as Winter Hill, Rivington and surrounding moors are a consistently strong feature of this pleasant town.
Location
Room Descriptions
Private Entrance
Close to the electric gates which provide access into the car park area.
Gated Parking
With two allocated parking spaces.
External Storage
3' 0" x 6' 7" (0.91m x 2.01m)
Landing
11' 2" x 3' 1" (3.40m x 0.94m)
Loft Space
27' 7" x 2' 10" (8.41m x 0.86m) Part boarded.
Landing Storage
3' 10" x 2' 3" (1.17m x 0.69m)
Reception Room
13' 8" narrowing to 11' 1" x 17' 11" (4.17m narrowing to 3.38m x 5.46m) Two windows to the front of a boxed bay design. Over stairs walk in storage 6' 7" x 2' 11" (2.01m x 0.89m). The current layout provides a distinct dining area and living space.
Kitchen
9' 11" x 6' 1" (3.02m x 1.85m) To the rear. Rear window that looks to the private car park area. L-shape of units. Space and plumbing for washing machine. Integral gas hob plus oven and extractor. Space for tall fridge freezer. Cupboard conceals the gas central heating boiler. Folding table.
Bedroom
9' 8" x 13' 4" (2.95m x 4.06m) To the rear. Rear window that looks to the private car park area. Extensively fitted with wardrobes and dressing table. Feature lighting.
Bathroom
8' 2" x 4' 8" (2.49m x 1.42m) Rear window. Bath with shower over. WC. Hand basin. Tiled splashback.


