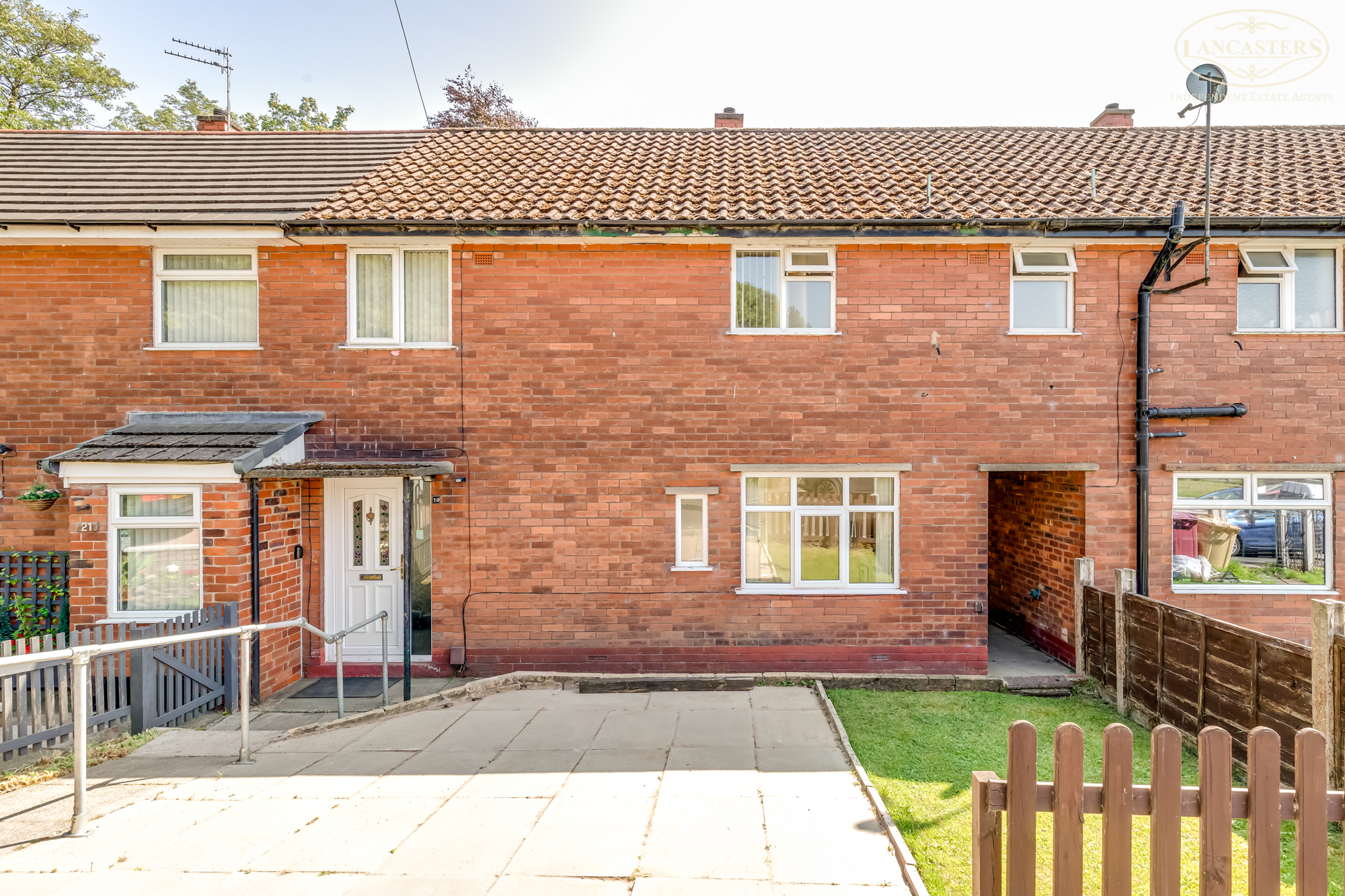Sold STC
No chain
Driveway to the front and gardens to the rear
Lounge plus conservatory
Kitchen and separate utility
Three nicely proportioned bedrooms and modernised wet room
Superb access to the surrounding countryside
Horwich Centre just over 0.5 miles
Train links around 2 miles and motorway link just over 3 miles
Horwich served by a number of nurseries together with primary and secondary schools
Vacant possession
Description
Located just off Brownlow Road which offers great access virtually on the doorstep to popular countryside and with Horwich town centre just over 0.5 miles away. Three bedrooms and modern wet room. Lounge, conservatory and separate kitchen plus utility. Driveway to the front and gardens to the rear.
Occupied by the same family for many decades and in a popular area which allows great access to the nearby countryside yet benefits from the convenience of Horwich Centre with its wealth of amenities.
The ground floor includes an individual hallway with lounge and conservatory. The kitchen is a nice size and includes a pantry and a sizable utility. The utility area is quite commonly opened up to create a larger dining kitchen. To the first floor there are three generous bedroom all of which are served by a wet room.
There is off-road parking a rear garden
The property is Freehold
Council Tax is Band A - £1,531.45
Wilderswood Avenue is positioned just off Longworth Road and just outside Horwich town centre and therefore allows excellent access to many shops and services. This area also offers good access towards the nearby hills which attract many people to the town. In general terms Horwich has an excellent transport infrastructure including motorway and rail links. A combination of these transport links and the proximity to the countryside are very positive features of the home.
Location
Room Descriptions
Ground Floor
Entrance Hallway
11' 8" x 5' 8" (3.56m x 1.73m) Stairs to the first floor.
Reception Room 1
14' 3" x 11' 9" (4.34m x 3.58m)
Conservatory
9' 9" x 9' 0" (2.97m x 2.74m) To the rear. French doors to the garden.
Kitchen
8' 6" x 11' 11" (2.59m x 3.63m) Window to the front overlooking the front garden area. Breakfast bar. Run of units. Space for oven and appliances
Utility
8' 7" x 5' 6" (2.62m x 1.68m) Rear window. Glass panelled door. Understairs pantry with window to the front. Fitted shelving. Gas and electric meters.
First Floor
Landing
Window to the front. Loft access.
Bedroom 1
9' 10" x 14' 4" (3.00m x 4.37m) Rear window to the garden.
Bedroom 2
12' 11" x 11' 11" (3.94m x 3.63m) Rear window to the garden. Fitted storage which includes the gas central heating boiler.
Bedroom 3
7' 7" x 11' 2" (2.31m x 3.40m) To the front. Window to the front.
WC
5' 4" x 2' 7" (1.63m x 0.79m) Window to the front. WC.
Wet Room
7' 7" x 0' 0" (2.31m x 0.00m) 5' 6" x 4' 10" extending to 7' 7" into the door recess (1.68m x 1.47m extending to 2.31m) Fully tiled. Window to front. Hand basin. Shower area. Wet room floor. Seating fitted. Electric shower.


