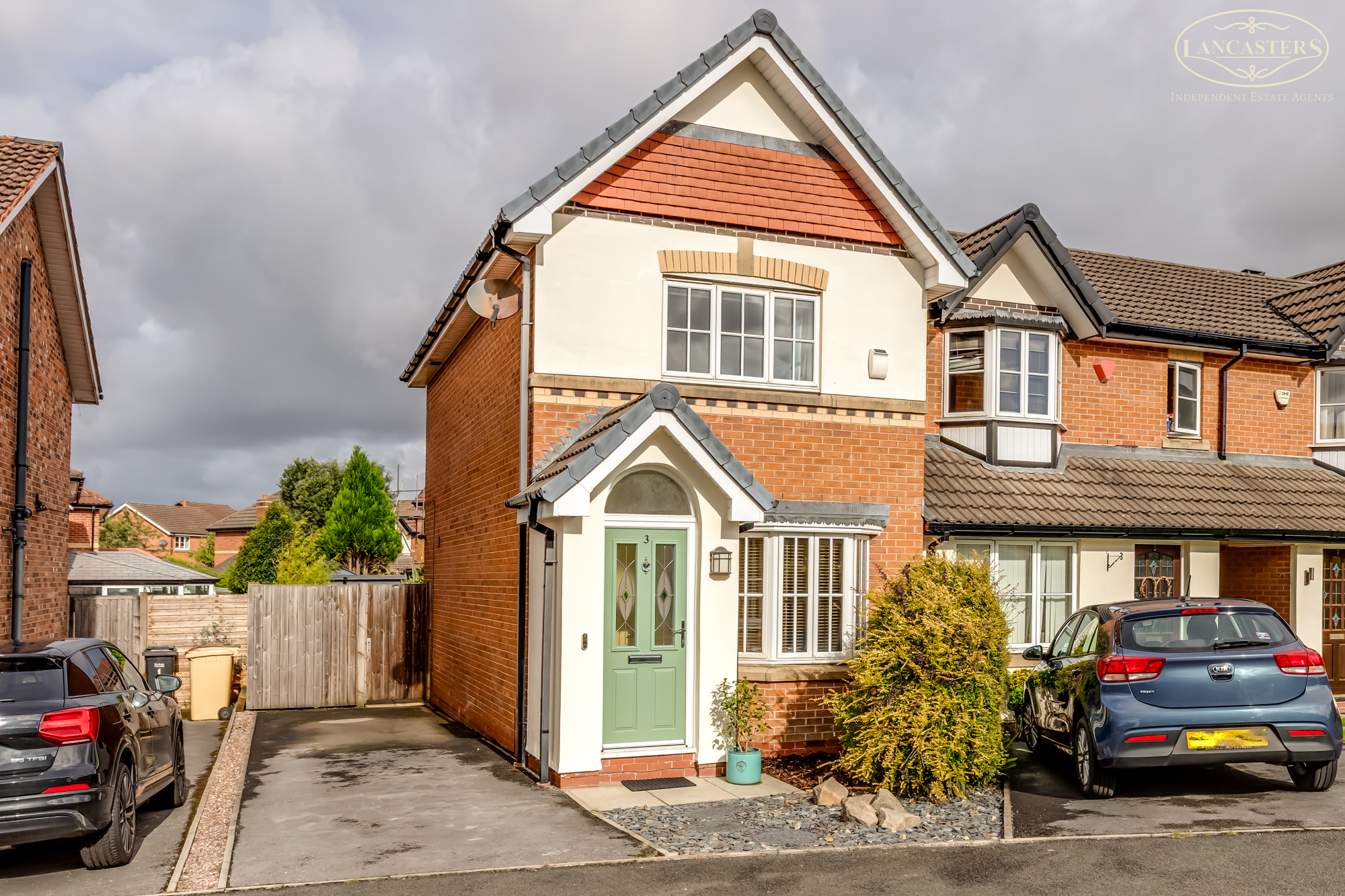Freehold
Manchester commuter belt
Around 1 mile to motorway and train links
Kitchen and bathroom modernised
Soffits and facias replaced together with composite front door
Long driveway plus front garden
Open plan kitchen to the rear
Popular retail development virtually on the doorstep
Kitchen includes oven, hob, dishwasher, and washing machine.
Stunning landscaped garden
Description
A very well-presented end townhouse in a small cul-de-sac in the extremely popular Meadows development. Impressive landscaped garden, modernised kitchen and bathroom plus long driveway. Freehold.
Our client has owned this property since construction in 2001. During that time, great care has been taken to maintain the property to a high standard and also modernise big ticket items such as the kitchen and bathroom.
The kitchen has been reconfigured from the original design and is now an open plan layout and opens immediately to the garden.
Soffits and facias have been replaced together with a replacement composite front door.
A particularly impressive feature is the rear garden which has been thoughtfully landscaped, includes two timber storage sheds, a variety of seating areas and mature planting. During our first visit, we were pleasantly surprised by the privacy within the rear garden due to the orientation of the homes at the rear.
The two first floor bedrooms are a good size, the master of which being particularly large and it is worthy of note that the second bedroom includes a large over stair storage cupboard. There is also access to a loft with a fitted ladder.
Homes within this development often generate speedy rates of sale and more specifically such properties that have been well maintained and an early viewing is considered essential.
The seller informs us that the property is Freehold.
Council Tax Band - B - £1,786.72
The Meadows development is located alongside the popular Middlebrook Leisure and Retail complex and has fantastic access to Junction 6 of the M61 and Horwich Parkway Train Station, which links to Manchester. The thriving development achieves consistently strong demand and people often settle within the area due to the close-by amenities.
There is access towards both primary and secondary schools, and the previously mentioned retail development includes the likes of large supermarkets, cinema, gym and restaurants. Within the BL6 postcode, there is also a more traditional town centre, including a vast array of largely independently owned shops and services. The town has equally good access towards the surrounding countryside, which includes a stretch of the West Pennine moors.
Location
Room Descriptions
Ground Floor
Porch
3' 0" x 4' 0" (0.91m x 1.22m) Side window. Glass paneled door to the front.
Reception Room
11' 10" x 16' 5" (max into the angled bay) (3.61m x 5.00m) Looking to the front garden and driveway. Stairs to the first floor.
Kitchen/Diner
11' 0" x 11' 10" (3.35m x 3.61m) Diner has been reconfigured from the original and is open plan. French doors. Rear window. Distinct dining area. U-shape of units in a white gloss. Space for American style fridge freezer. Integral gas hob, electric oven, extractor, slimline dishwasher and washing machine. Tiled splashback. Gas central heating combi boiler by Viessmann. Timber surfaces.
First Floor
Landing
Bedroom 1
11' 3" x 11' 11" (3.43m x 3.63m) Front double. Looks into the front cul-de-sac area.
Bedroom 2
6' 8" x 11' 1" (2.03m x 3.38m) Rear double. Loft access (with fitted loft ladder and part boarded). Fitted storage over the stairs. Window to the rear garden.
Bathroom
7' 7" x 4' 10" (2.31m x 1.47m) Rear window. Hand basin with vanity unit. Bath with shower from mains in addition to the individual taps. WC. Towel heater radiator. Fully tiled to the walls and floor.


