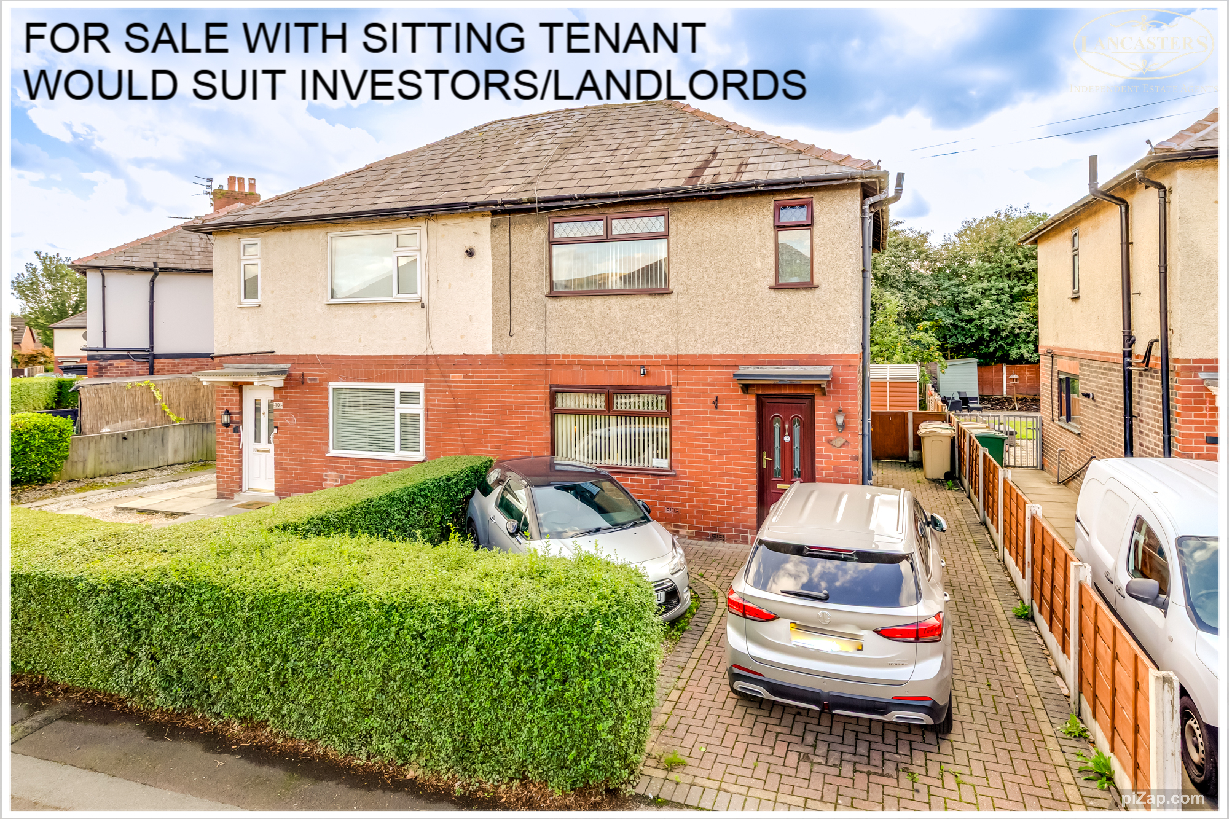Sold STC
FOR SALE WITH A SITTING TENANT PROVIDING A RETURN OF APPROXIMATELY 5% AT £850 PCM
Semi-detached house with driveway and patio windows onto the sizeable rear garden
Two reception rooms
Three well proportion bedrooms.
Great access into Horwich Centre with its wealth of shops and services
Close to bus route
Horwich includes a number of private nurseries together with primary and secondary schools
Convenient for surrounding countryside
Potential to extend
Connecting with the popular Crown Lane
Description
Available with a sitting tenant providing a return of approximately 5% at £850pcm and positioned in a very popular location with great access to mainline train station connecting to Manchester. This three bedroom and two reception room semi-detached home include a driveway and sizeable rear garden.
Available with a sitting tenant who has been in for some years and is currently paying £850pcm making the proposition at this purchase price of roughly a 5% return.
A great opportunity to acquire a Buy To Let property which will generate rental income on day one. Beyond this the popular location and excellent commuter connectivity will mean demand remain strong for rental in the future.
Deceptively spacious three bedroom semi detached property, ideally located for local amenities, shops and schools. The accommodation includes individual hallway two good sized reception rooms and a kitchen which overlooks the garden.
To the first floor, there are three bedrooms served by a family bathroom. Externally, there are both front and rear gardens size and there is also a private driveway.
The seller informs us that the property is Freehold
Council Tax is Band A - £1,531.45
The home is located just off Crown Lane and therefore has superb excellent access to Blackrod train station, which is on the main line to Manchester and Horwich town centre. In addition to the train link, Horwich includes Junction 6 of the M61 for excellent motorway access towards Manchester and Preston. The town also includes excellent countryside with the backdrop to the town itself being a pleasant stretch of the West Pennine Moors - any outdoor enthusiasts and/or dog walkers would no doubt be thrilled with the countryside facilities on offer. Horwich town centre has an array of independently run shops, services, bars and restaurants.
Location
Room Descriptions
Ground Floor
Entrance Hallway
Stairs to first floor.
Reception Room 1
14' 11" x 12' 5" (4.55m x 3.78m) Open access into reception room 2.
Reception Room 2
9' 10" x 10' 11" (3.00m x 3.33m) French doors to the garden.
Kitchen
7' 10" x 10' 10" (2.39m x 3.30m) Gable window. Rear window. Glass panelled door. L-shape of units. Integral oven, hob and extractor. Space for fridge freezer and washing machine.
First Floor
Landing
Natural light through gable window.
Bathroom
5' 11" x 6' 3" (1.80m x 1.91m) To the front. Bath. WC. Hand basin.
Bedroom 1
12' 6" x 11' 11" (3.81m x 3.63m) Front double.
Bedroom 2
10' 11" x 9' 5" (3.33m x 2.87m) Rear window.
Bedroom 3
8' 6" x 7' 10" (2.59m x 2.39m) Rear window to the garden.


