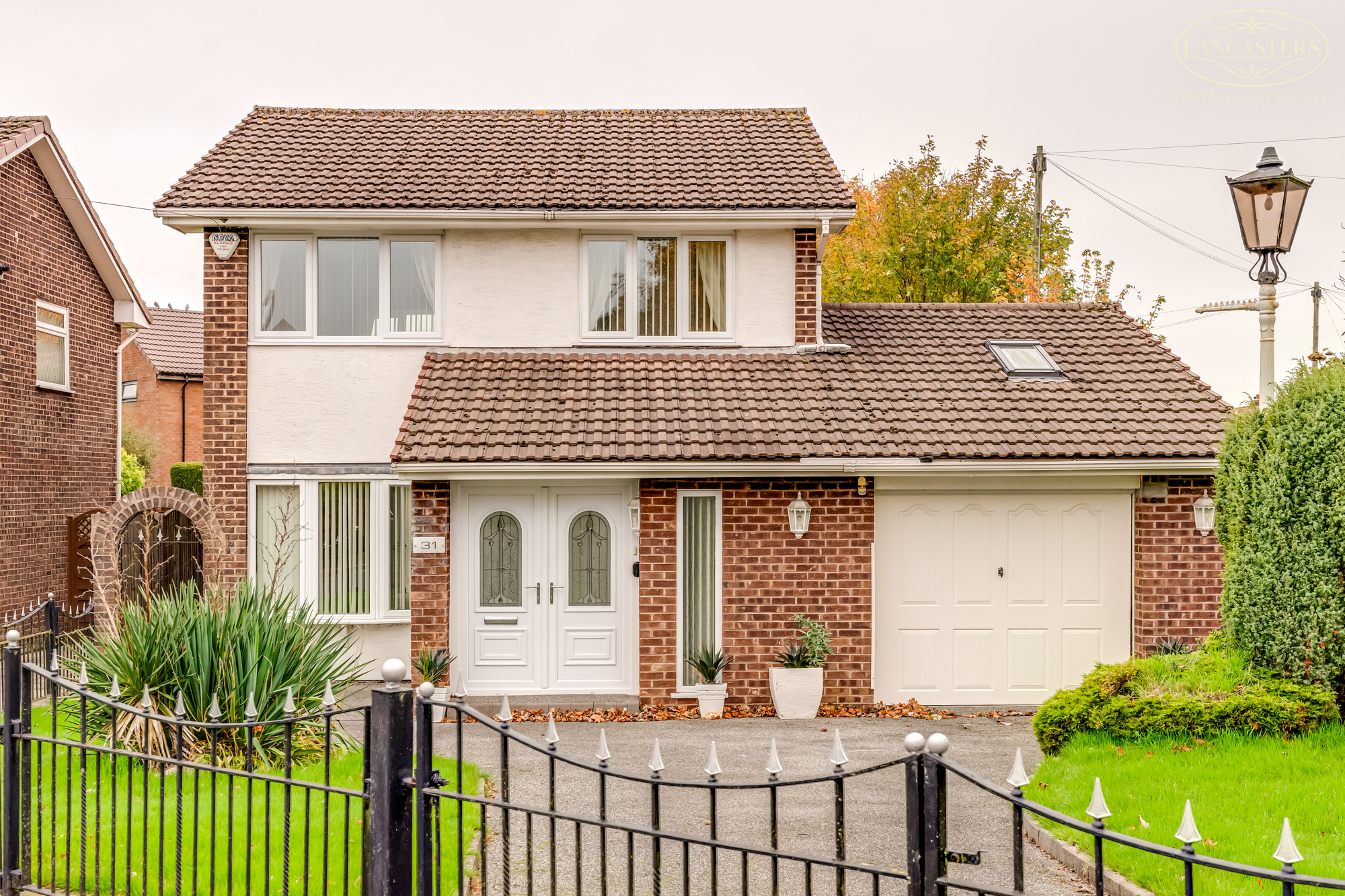Available with no chain
Superb corner plots and generous gardens
Private driveway and substantial tandem garage
Approx. 1 mile to J.5, M61
Just under 1 mile to Westhoughton train station
Superb access to the A6 area served by nurseries, primary and secondary schools
Popular traditional town centre approx. 1.2 miles
Substantially extended accommodation and likely to offer scope for further first floor extension
Study/workshop to ground floor
Balcony to rear bedroom
Description
A very impressive and extended detached home in a superb corner plot. Flexible living accommodation has been the main focus of the ground floor layout and there is also a useful study/workshop and substantial tandem garage. No chain.
Maintained within the same ownership for many years and located in a choice fringe position within this very popular development.
Being positioned on a corner plot has allowed the home to be extended yet still retain generous well-planned gardens. There is likely to be potential to extend at first floor level should increased bedroom numbers be required. A key feature of the ground floor accommodation has been to provide flexible accommodation, and it is worthy of note that a number of the rooms could be interconnected should a buyer wish to create a larger open plan kitchen and living space
Subtle characteristics which we feel make a big difference are features such as the light entrance hall with vaulted ceiling, a flexible ground floor office/workshop which leads into a substantial tandem garage. There is also a useful storage area which includes natural light.
The three bedrooms to the first floor are a generous size, all include fitted furniture, and a quite pleasant surprise is the balcony area accessed from the rear double bedroom which overlooks the garden. The home has been maintained to an outstanding level during its lengthy ownership, and an early viewing should be considered essential.
The sellers inform us that the property is Freehold.
Council Tax Band D - £2,280.98
Westhoughton has long been a popular area in which to reside and has enjoyed increased demand in recent years due to the fantastic motorway connectivity, allowing the home to sit within a commuter belt to Manchester.
As increased development has taken place in the town those properties which have close access to the A6 have witnessed a surge in interest and this home is ideally positioned for this.
The motorway link is appox. 1 mile from the driveway.
Westhoughton town centre has again grown in popularity and hosts a number of restaurants, pubs and cafés together with useful day-to-day amenities.
Location
Room Descriptions
GROUND FLOOR
ENTRANCE HALLWAY
Positioned to the front. Well glazed and includes a vaulted ceiling.
GROUND FLOOR WC
Fitted with a quality two piece suite in white
STUDY/WORKSHOP
7' 10" x 9' 5" (2.39m x 2.87m) Range of base units.
RECEPTION ROOM 1
19' 4" x 20' 1" (5.89m x 6.12m) A lovely large bright room positioned to the front. Glass panelled door from the entrance. Staircase from this room leading to the first floor landing area. Wall mounted fire. Glass panelled door leading into the kitchen/breakfast room. Double doors into a second reception room
RECEPTION ROOM 2
9' 8" x 12' 0" (2.95m x 3.66m) French doors with glass side panels overlooking the rear garden. Open access into the kitchen/breakfast room
CONSERVATORY
12' 9" x 11' 8" (3.89m x 3.56m) Laminate floor. With a glass roof and walls that creates a sunlit, extra living space which can be used for relaxation, dining, or other activities while still providing a sense of being outdoors
KITCHEN/BREAKFAST ROOM
12' 9" x 20' 5" (3.89m x 6.22m) Set in two zones this kitchen gives ample space for those who enjoy cooking. The room has a range of wall and base units in white and there is a fitted double oven, hob and extractor. The room has been adapted so that there is space for a dishwasher and a free standing fridge freezer. Tiled floor. Window to the rear garden.
FIRST FLOOR
LANDING
BEDROOM 1
10' 5" x 12' 0" (3.17m x 3.66m) Double bedroom positioned to the front. A range of fitted bedroom furniture with dressing table, matching side units and glass fronted sliding door wardrobes.
BEDROOM 2
10' 5" x 11' 4" (3.17m x 3.45m) Double bedroom positioned to the rear. A range of fitted bedroom furniture with dressing table and wardrobes. Balcony.
BEDROOM 3
Single bedroom positioned to the front. Fitted furniture.
BATHROOM
8' 6" x 8' 0" (2.59m x 2.44m) With gable window. This room has been thoughtfully planned and includes WC with concealed cistern, wall mounted hand basin and a p-shaped bath. Useful storage area. Tiled floor.
EXTERIOR
INTEGRAL TANDEM GARAGE
11' 9" x 24' 9" (3.58m x 7.54m) integral tandem double garage with up and over door to the front. Rear exist door. Natural light also gained through a glazed loft hatch fitted ladder and boarded for storage.
DRIVEWAY/GARDENS
The property hosts an impressive driveway to the front along with landscaped gardens which are enclosed within lovely iron fencing. There is a pathway to either side . Pleasant side garden area with a variety of seating areas rear garden well stocked with mature plants and shrubs.


