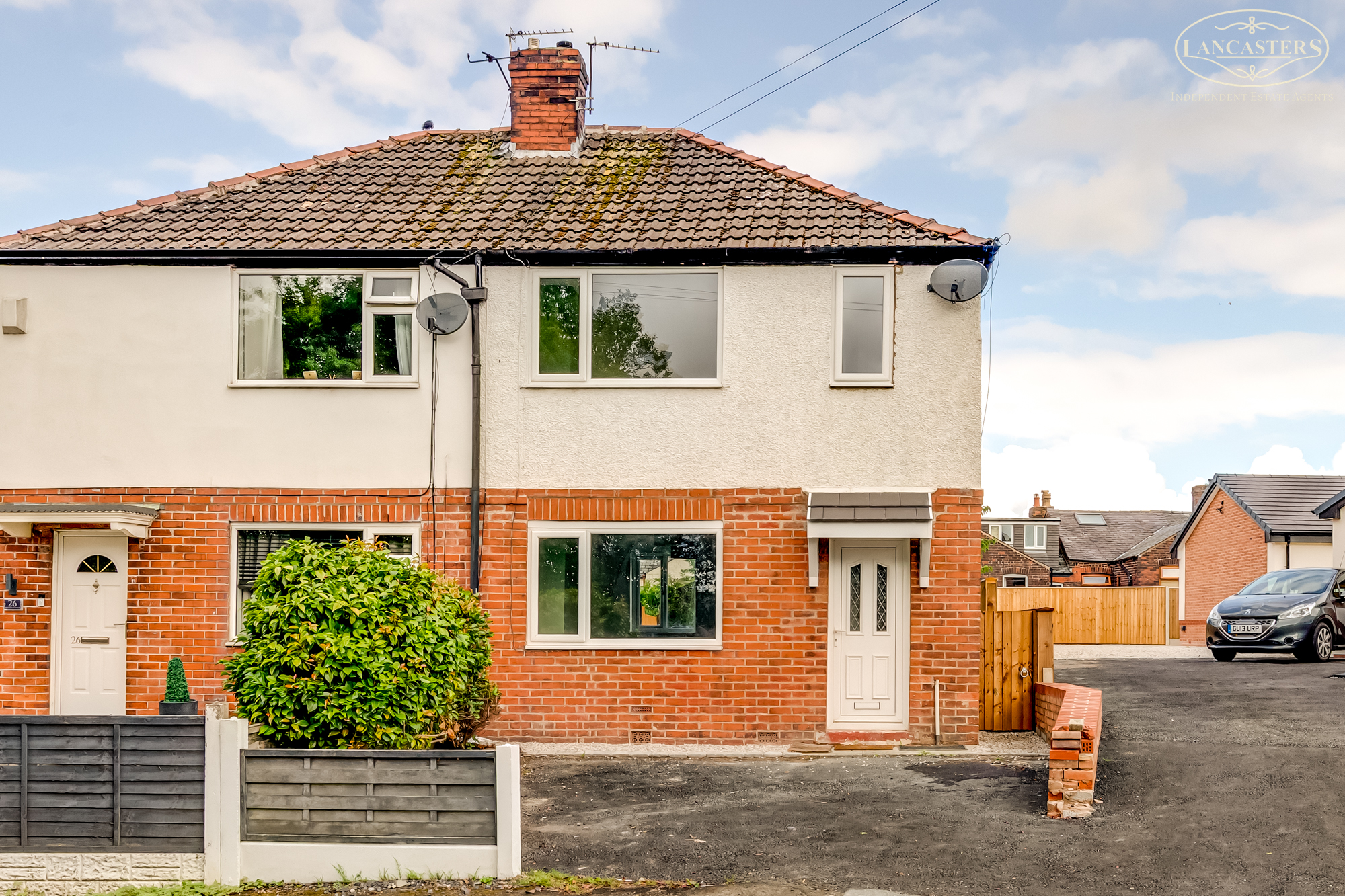Sold STC
Manchester commuter belt
Under 1 mile to train station
Freshly modernised
Private driveway plus sizable rear garden
Neutral presentation throughout
The town includes excellent access to surrounding countryside.
Under 1 mile to town centre with vast array shops, services pubs and restaurants
Pleasant open green area to the front
Two double bedrooms plus additional single bedroom
Driveway due to be finished in tarmac
Description
Having been through a recent program of modernisation, this property is available to the market with no onward chain and is positioned in a popular area allowing great access to Blackrod train station. Off-road parking plus sizable rear garden.
A semidetached home positioned within a popular area which enjoys a pleasant aspect to an open green area at the front.
Our clients have just freshly modernised the property in preparation for sale and therefore should be considered ideal for those wishing for little immediate ongoing maintenance.
The ground floor has an open layout with the lounge through dining room and kitchen connecting nicely. To the first floor there are two double bedrooms along with an additional single third bedroom as well as the family bathroom.
Homes within the general postcode often achieve good rates of sale.
The sellers inform us that the property is Freehold
Council Tax is Band A - £1,531.45
This home is located off Crown Lane and has excellent access to Blackrod train station which is on the main line to Manchester and equally good access to the A6 which in turn connects to Junction 6 of the M61. For those not familiar with the town, Horwich has a small centre with a good variety of largely independently owned shops and services together with cafes, pubs and restaurants. The town also offers several nurseries, primary and secondary schools.
A strong feature of the town is the surrounding countryside which includes the historic Lever Park, a stretch of the West Pennine moors and a number of reservoirs with associated recreational walks. This balance of surrounding countryside and convenient access to the aforementioned commuting links attracts many people to settle within the town.
Location
Room Descriptions
Ground Floor
Entrance Hallway
4' 6" x 3' 5" (1.37m x 1.04m) Electric meter and consumer unit. Stairs to first floor. Access to reception room.
Reception Room 1
12' 2" x 13' 11" (3.71m x 4.24m) To the front over looking the garden and open green area.
Reception Room 2
9' 0" x 7' 10" (2.74m x 2.39m) To the rear with window to the rear garden. Glass paneled door. Understairs storage 3' 2" x 8' 2" (0.97m x 2.49m). Gable window. Combi boiler.
Kitchen
6' 7" x 7' 7" (2.01m x 2.31m) Wall and base units in a u-shape. Integral oven, hob and extractor.
First Floor
Landing
Gable window.
Bedroom 1
9' 10" x 10' 10" (3.00m x 3.30m) Rear double.
Bedroom 2
9' 10" x 10' 7" (3.00m x 3.23m) Front double. Good sized over stairs recess with over stairs storage. Window to the front to the open area.
Bedroom 3
5' 11" x 7' 6" (1.80m x 2.29m) Front single. Window to front to the open area.
Bathroom
5' 10" x 7' 10" (1.78m x 2.39m) Rear window. Tiled splashback. WC. Hand basin. Bath with shower from mixer over.


