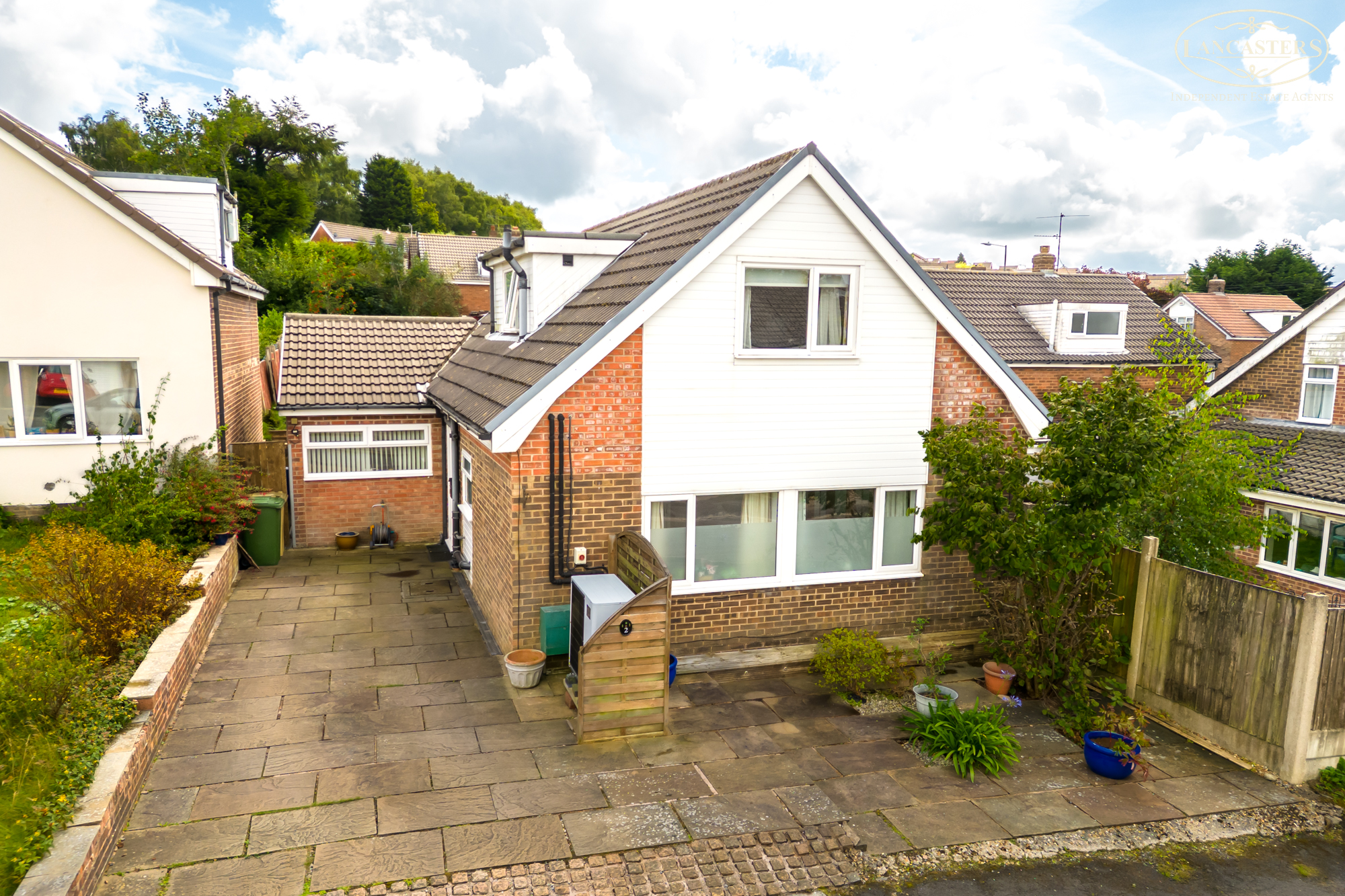Sold STC
Malvern Close, Horwich BL6 7LY
4 Bed
2 Bath
Malvern Close, Horwich BL6 7LY
4 Bed
2 Bath
Fantastic access into open countryside
Manchester commuter belt
Both primary and secondary schools nearby
Able to function as a bungalow and two storey house depending on preference
Long driveway plus front and rear gardens
Around half a mile into Horwich town centre
Mainline train link around 1.5 miles
Modern presentation throughout
Three living areas
Solar panels and air source heat pump included to reduce running costs
Description
A sizable and versatile detached home positioned within a cul-de-sac towards the foot of the West Pennine Moors. Four bedrooms, two of which are to the first floor and two to the ground floor. Three living areas which connect together very nicely.
A detached Freehold property which offers extremely flexible accommodation and is able to function as a bungalow or a regular two storey home depending on preferences.
There are four bedrooms in total, two to the first floor and two to the ground floor with bathrooms at both ground and first floor level.
There are three living areas, and the individual reception room is a particularly good size and plays host to a log burner.
As you will see in the photographs, the presentation is of a modern style throughout with one of the most recent jobs being the bathroom which was replaced around four years ago.
Please note that there is both solar panels and an air source heat pump installed during 2020 with the intention of being able to reduce running costs in the long-term
The seller informs us that the property is Freehold
Council Tax is Band C - £2,041.91
Malvern Close is positioned close to Pennine Road and consists of semi-detached and detached properties. The location provides an excellent balance of access to the consistently popular nearby countryside and also towards the transport links that serve the town so well. These links include access to the M61 and two train stations which are situated on the main line to Manchester.
From a commercial aspect Horwich has a 'traditional' town centre with a good number of shops and services and there is also a large out of town retail and leisure complex close to the Toughsheet football stadium. The town includes several nurseries, primary school and secondary schools with education through to A-Level.
All in all, we feel this package on offer is rather family friendly and will no doubt be of particular interest to those people who wish to spend time in and around the hills which form an impressive backdrop to the town.
Location
Room Descriptions
Ground Floor
Entrance Hall
3' 10" x 9' 6" (1.17m x 2.90m) with a further space 2'10" x 6'8"
Reception Room 1
17' 11" x 10' 11" (5.46m x 3.33m). Patio door to the rear, high level side window, log burner.
Reception Room 2
8' 10" x 9' 10" (2.69m x 3.00m) Solid timber floor and opens up onto the Garden Room.
Garden Room
8' 4" x 11' 10" (2.54m x 3.61m) Tiled floor, underfloor heating, French Windows leading into the garden. Insulated roof with roof light.
Kitchen
7' 6" x 17' 9" (2.29m x 5.41m) Window to the front, tiled finish to the floor, underfloor heating, large arrangement of wall and base units. Space for oven, dishwasher and fridge freezer. Also space for washer and dryer. Bin storage concealed within the base units as is the Gas Central Heating boiler. Loft access with fitted ladder to a boarded loft area.
Shower Room
6' 4" x 5' 1" (1.93m x 1.55m) Fully tiled, WC, hand basin, wet room floor and shower screen.
Bedroom 3
9' 11" x 13' 1" (3.02m x 3.99m)
Bedroom 4
10' 0" x 9' 11" (3.05m x 3.02m)
First Floor
Bedroom 1
10' 1" x 15' 5" (3.07m x 4.70m) with a further recess of 6'2" x 3'1". Window to the front, eaves access.
Bedroom 2
15' 5" x 9' 11" (4.70m x 3.02m) Rear double, views of the garden, access to eaves storage.
Walk in Wardrobe area
4' 8" x 6' 1" (1.42m x 1.85m) Housing services and battery storage.
Family Bathroom
10' 6" x 5' 5" (3.20m x 1.65m) Gable window, shaped bath, electric shower over bath, WC, hand basin.
Exterior
Front
Flagged area to the front of the private
Driveway / path to the side.
Rear
Flagged patio area
Raised garden area with lawned garden with shed and greenhouse.


