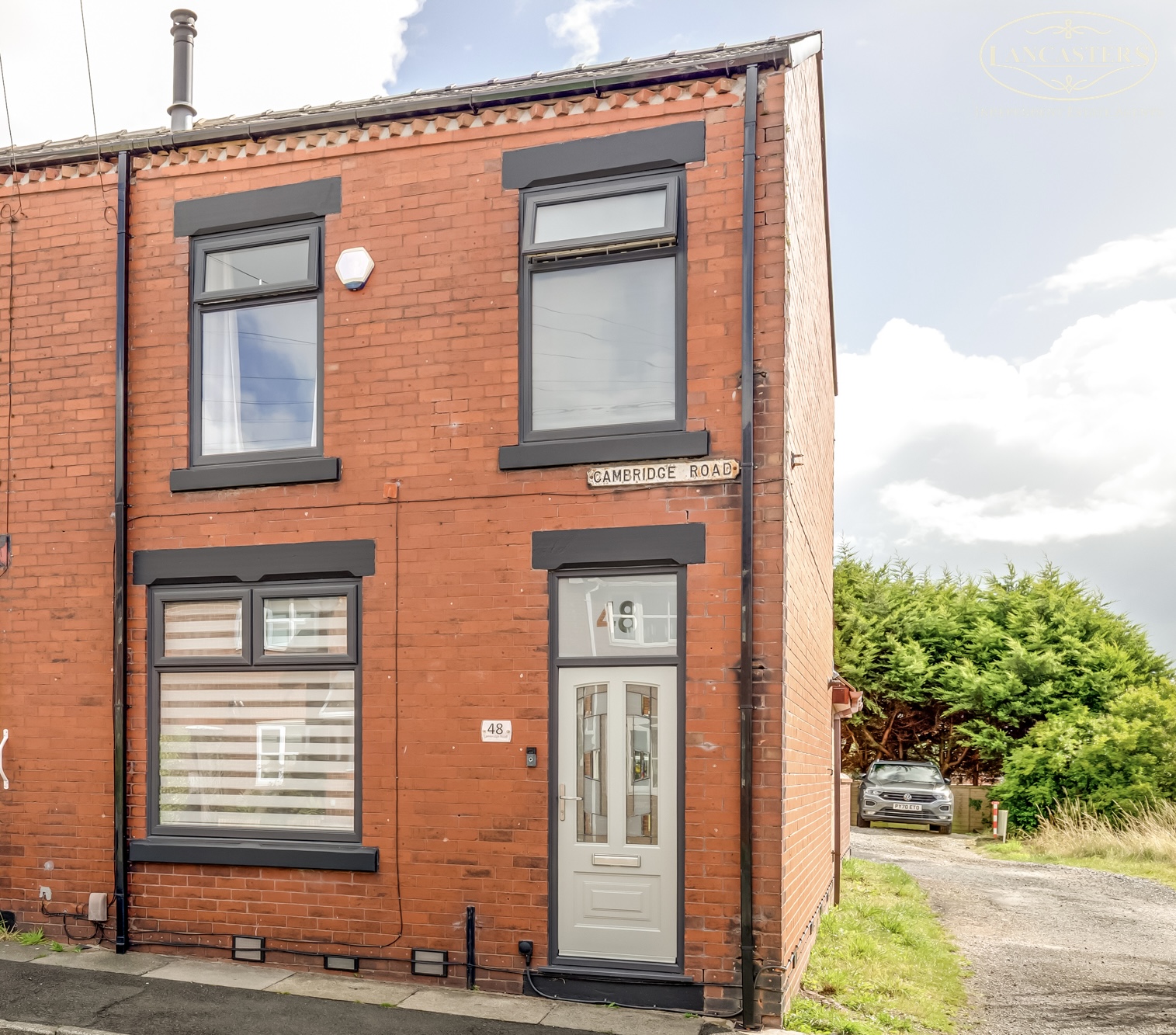Sold STC
Junction 6, M61 1.4 miles
Horwich Parkway train station approx. 1.2 miles
Approx. 1 mile to Middlebrook development
Manchester commute belt
Very popular address
Roof replaced 2025
Fitted furniture to both bedrooms
Four-piece bathroom suite
Plot of land to park two cars with EV charge point
End of terrace
Description
Well-presented two bedroom end terraced with modern kitchen, spacious lounge and versatile ground floor room – perfect for home office or playroom. Rear plot of land for parking and an enclosed courtyard. Bright, airy, move-in ready with no onward chain, which is ideal for families and first-time buyers
A property which offers much more than would initially meet the eye and positioned in a quality location. In addition to the enclosed courtyard there is a parking area for two cars at the rear which has an EV charging point, a very rare characteristic with such homes.
Internally there is an individual hall, a generous lounge and the dining kitchen has been well thought out to provide space for appliances. There is a further ground floor extension which offers great flexibility and has previously been used as a gaming room and would make an ideal home office.
To the first floor there are two bedrooms both of which have fitted wardrobes, served by a thoughtfully planned four-piece bathroom. Homes in and around this street often generate a speedy rate of sale and an early viewing should be considered essential.
The sellers have, over recent years completed various improvements to this property including a new roof in 2025, new decking to the rear courtyard, a partially boarded attic space, new boiler in 2021 and log burner in 2020
This is a perfect home for families and first time buyers with the luxury of no onward chain.
The property is Freehold subject to the payment of a perpetual yearly Rent Charge of £1.50
Council Tax is Band A - £1,531.45
A home which is located in a particularly convenient position which allows superb access to both motorway and train links. Both junction 6 of the M61 and Horwich Parkway train station are around 1 mile away. There is also excellent access to both primary and secondary schools.
The area is also ideal for access to nearby amenities which include a large retail development which is around half a mile away, whilst Horwich centre is around 1.5 miles away.
The general area is equally well placed for the excellent outdoor facilities the town has on offer. A simple satellite view of the location nicely illustrates this. Georges Lane for example which is a primary route towards Rivington Pike and the surrounding hills is around 1.5 miles away. The town includes a nice variety of sports facilities including rackets and sports clubs, gyms and golf courses etc.
In summary, the area has long been well regarded largely due to the excellent balance of access to amenities countryside and transport links alike and we would certainly recommend an early viewing.
Location
Room Descriptions
Ground Floor
Entrance
3' 9" x 3' 11" (1.14m x 1.19m) Modern composite type glass panelled front door with number above. Fitted storage.
Hallway
3' 9" x 8' 9" (1.14m x 2.67m) With stairs to the first floor. Natural light filtering in through the window on the landing.
Reception Room 1
12' 6" x 13' 0" (max to the front wall) (3.81m x 3.96m) Window to the front. Feature fireplace with log burner. Open access into dining kitchen.
Kitchen/Dining Room
13' 7" x 10' 1" (4.14m x 3.07m) Rear window to the courtyard area. Distinct dining area. Integral oven, hob and extractor. Timber surfaces. Space designed to accommodate a tall fridge freezer together with additional appliances, currently houses a dishwasher and washing machine. Tiled finish to the floor. Access into an additional reception room.
Family Room
5' 8" x 5' 9" (1.73m x 1.75m) Gable window. Rear door.
First Floor
Landing
13' 8" x 5' 11" (4.17m x 1.80m) Rear window. Over stairs storage with shelving. Loft access the loft having a fitted ladder 17' 2" x 7' 5" (5.23m x 2.26m). The loft area is extensively boarded and is insulated.
Bedroom 1
8' 11" x 13' 1" (2.72m x 3.99m) Front double. Fitted furniture within each alcove.
Bathroom
5' 10" x 9' 8" (not including the recess for the shower) (1.78m x 2.95m) To the front. Tiled splashback. Tiled floor. Hand basin. WC. Individual bath. Double width shower.
Bedroom 2
10' 6" x 10' 3" (to the rear of the fitted wardrobes) (3.20m x 3.12m) Rear double. With sliding wardrobes. Window to the courtyard.
Exterior
Courytard / Garden Area
With rear gate to service road across which there is a good sized drive parking area.


