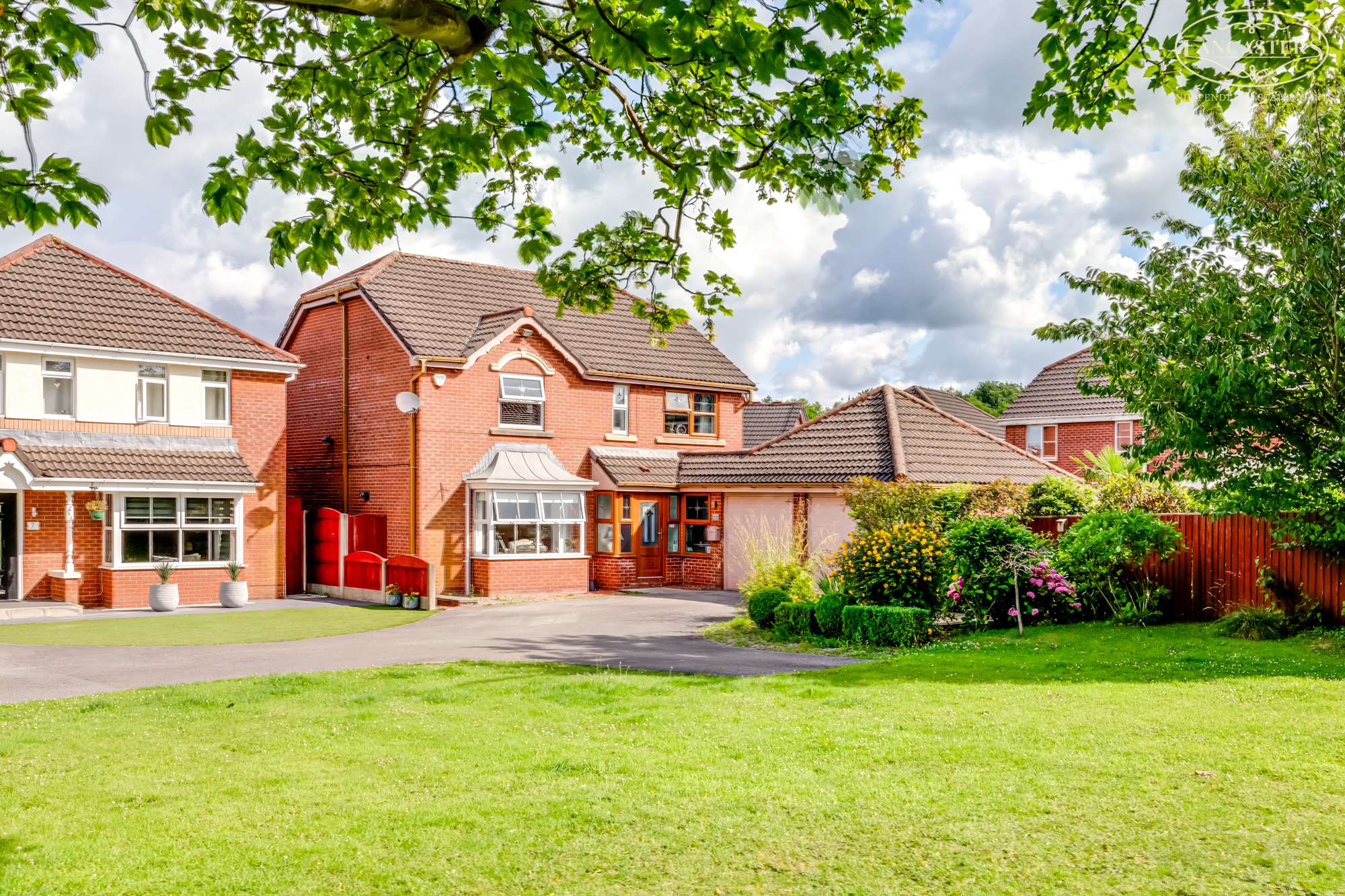Prominent head of cul-de-sac
Corner plot
Overlooking open green area to front
Generous rear garden
Extended to increase size of reception two
Bathroom and ensuite installed approx. 2 years ago
Planned reconfiguration to the ground floor requires some finishing
Around 2.5 miles to motorway junction and under 1 mile to train station
Horwich Town Centre distance around 1 mile
Very popular development and Horwich includes superb access to the countryside.
Description
A large design benefiting from a thoughtful extension and positioned in an excellent corner plot with views over an open green space to the front. Having undergone numerous improvements a number will still require finishing, but this should not take away from the excellent features on offer.
We consider this property to be within a prime plot within the development due to the head of cul-de-sac and corner location as well as the aspect to the front over a pleasant open green space.
The property has been extended and has recently been undergoing some reconfiguration to the ground floor which is yet to be completed. This should not take away from the many additional upgrades which have already been finished to a high standard, and this includes replacement ensuite and bathroom in 2023 together with fitted furniture and redecoration. The original third reception room has been extended to create what has recently been a larger study but would otherwise be an ideal playroom/gaming area.
The kitchen is the area where the main works require finishing after the open plan kitchen area plus utility space has had plans approved but due to an unexpected opportunity for our vendor there has been a need to place the property in the market sooner than expected. Much of the initial work has been completed in terms of creating an open plan space so there is an opportunity for a buyer to finish this area to their own choice and specification.
The seller informs us that the property is Freehold
Council Tax is Band E - £2,807.65
Butterwick Fields is a modern development located between Horwich and Blackrod and has excellent access to Blackrod train station which is on the mainline to Manchester. The modern development has achieved consistent rates of sale over the years. For those not familiar with the town, Horwich has a small centre with a good variety of largely independently owned shops and services together with cafes, pubs and restaurants. A consistently strong feature of the town is the surrounding countryside which includes a stretch of the West Pennine moors and a number of reservoirs, whilst the nearby village of Adlington plays host to a stretch of the Leeds Liverpool canal. This balance of surrounding countryside yet convenient access to the aforementioned train station and also links to the M61 attract many people to settle within the area. The town offers several nurseries, primary and secondary schools.
Location
Room Descriptions
Ground Floor
Entrance Hallway
17' 4" (max) x 6' 5" (max) (5.28m x 1.96m)
Reception Room 1
13' 11" x 16' 2" (into the squared bay) (4.24m x 4.93m) Window overlooks the open green area. Contemporary gas fire. Open access into office room.
Office Room
10' 11" x 6' 7" (3.33m x 2.01m) Window to the front. Two windows to the rear.
Kitchen/Dining Room
27' 6" x 8' 10" (8.38m x 2.69m) To the rear. This room spans the full width at the rear currently with French doors and two rear windows.
Utility / Ground Floor WC
6' 6" x 9' 7" (1.98m x 2.92m) This area would formally be a utility/ground floor wc but could be used in a variety of ways. Side window.
First Floor
Landing
Loft access. Fitted timber folding ladder. Boarded for storage with lighting also.
Bedroom 1
10' 11" x 11' 7" (3.33m x 3.53m) Front double. Window to the front overlooking the open green area.
En-Suite Shower Room
5' 1" x 5' 8" (1.55m x 1.73m) Window to the front. Fully tiled walls and floor. WC. Twin hand basin. Shower enclosure with multi body jet and with underfloor heating.
Bedroom 2
9' 10" x 12' 9" (3.00m x 3.89m) Front double. Window overlooks the open green area. Fitted robes.
Bedroom 3
10' 10" (max) x 10' 11" (max) (3.30m x 3.33m) Rear double. Rear window to the garden. Fitted storage.
Bedroom 4
9' 11" x 6' 10" (3.02m x 2.08m) Rear single. Rear window to the garden. Fitted robes.
Bathroom
10' 8" x 5' 6" (3.25m x 1.68m) Rear window. Double shower. Hand basin. WC. Jacuzzi bath. Fully tiled walls and floor. Underfloor heating. Feature lighting.
Exterior
Rear Garden
Path to side. Large shaped garden. Patio areas. Side garden. Access to large garage.
Garage
17' 8" x 17' 7" (5.38m x 5.36m) Up and over door. Lighting. Painted floor.


