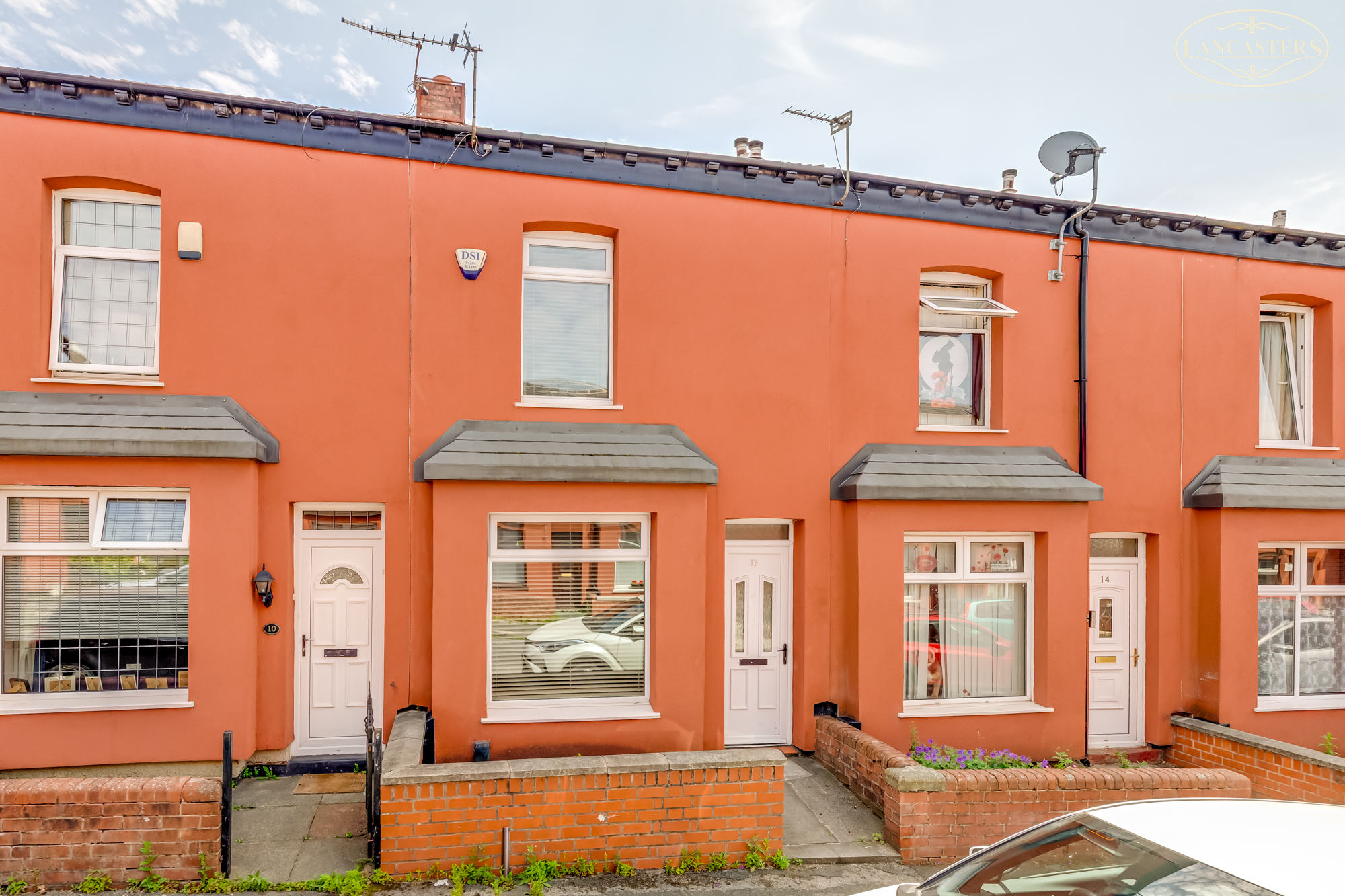Sold STC
No chain
Two bedrooms and two reception rooms
Competitively priced for speedy sale
Horwich Centre just half a mile
Train link just under 2 miles
Ideal for first time buyers and buy to let investors
Benefiting from energy saving characteristics
Extended to the rear
Manchester commuter belt
Horwich includes great access to surrounding countryside
Description
Competitively priced and located in a very popular group of homes just off Chorley New Road. Two reception rooms and available with no chain.
A two bedroom and two reception room, middle terraced home which benefits from energy saving characteristics and is available with the benefit of no chain.
As the property is vacant, our clients have opted for a competitive pricing structure to secure an early sale and so we would certainly recommend an early viewing
The single storey extension to the rear is practically the full width of the home and therefore creates two reception rooms and often means these homes can appeal to a broader range of purchaser than would otherwise be the case.
The property also benefits from a useful loft room with a staircase leading from the landing area.
Homes in this area set within this price level often generate a speedy sale
The property is Freehold subject to the payment of a yearly Rent Charge of £2
Council Tax is Band A - £1,531.45
Stephenson Street is named after a prominent inventor famous for their work during the industrial revolution. The road connects to Chorley New Road and has long been a well regarded area. Horwich offers an excellent package for many different styles of buyer and the town includes a vast array of shops and services within its town centre and also at the Middlebrook complex. The town centre itself is around half a mile away. There is an excellent transport infrastructure with frequent bus services along Chorley New Road and the town has access to the M61 and two main line train stations. Many people settle in the town due to the pleasant surrounding countryside which includes Rivington Pike, moorland and Winter Hill.
Location
Room Descriptions
Ground Floor
Entrance Vestibule
Reception Room 1
12' 6" (max to alcove) x 12' 11" (max) (3.81m x 3.94m) Window to the front. Gas and electric meters plus the consumer unit.
Reception Room 2
12' 5" x 11' 5" (3.78m x 3.48m) Understairs storage. Stairs to first floor. Open access into the kitchen.
Kitchen
10' 7" x 9' 9" (3.23m x 2.97m) Wall and base units in a white gloss. Space and plumbing for washing machine, dishwasher. Space for tall fridge freezer. Space also for additional appliance. Integral oven, hob and extractor. Glass paneled door to the rear yard area.
First Floor
Landing
Bedroom 1
10' 0" x 12' 5" (max to the depth of the fitted wardrobes) (3.05m x 3.78m) Front double. Window to the front. Full fitted with one alcove wardrobe, one measured for double bed with storage either side and over. Drawer unit. Further wardrobe which recesses to the understairs of the stairs leading to the second floor.
Bedroom 2
5' 8" x 8' 7" (not including the overstairs storage recess) (1.73m x 2.62m) Rear single. Rear window to the courtyard.
Shower Room
10' 2" x 5' 10" (3.10m x 1.78m) Rear window. WC. Hand basin in vanity unit. Shower with shower from mains. Fully tiled to the walls. Cupboard conceals gas central heating boiler.
Second Floor
Loft Storage Room
16' 6" (to the eaves) x 11' 0" (5.03m x 3.35m) Roof light. Eaves storage. Maximum ceiling height in the centre of 6' 3" (1.91m ) Fitted storage. Fully decorated. Power. Light. Radiator.


