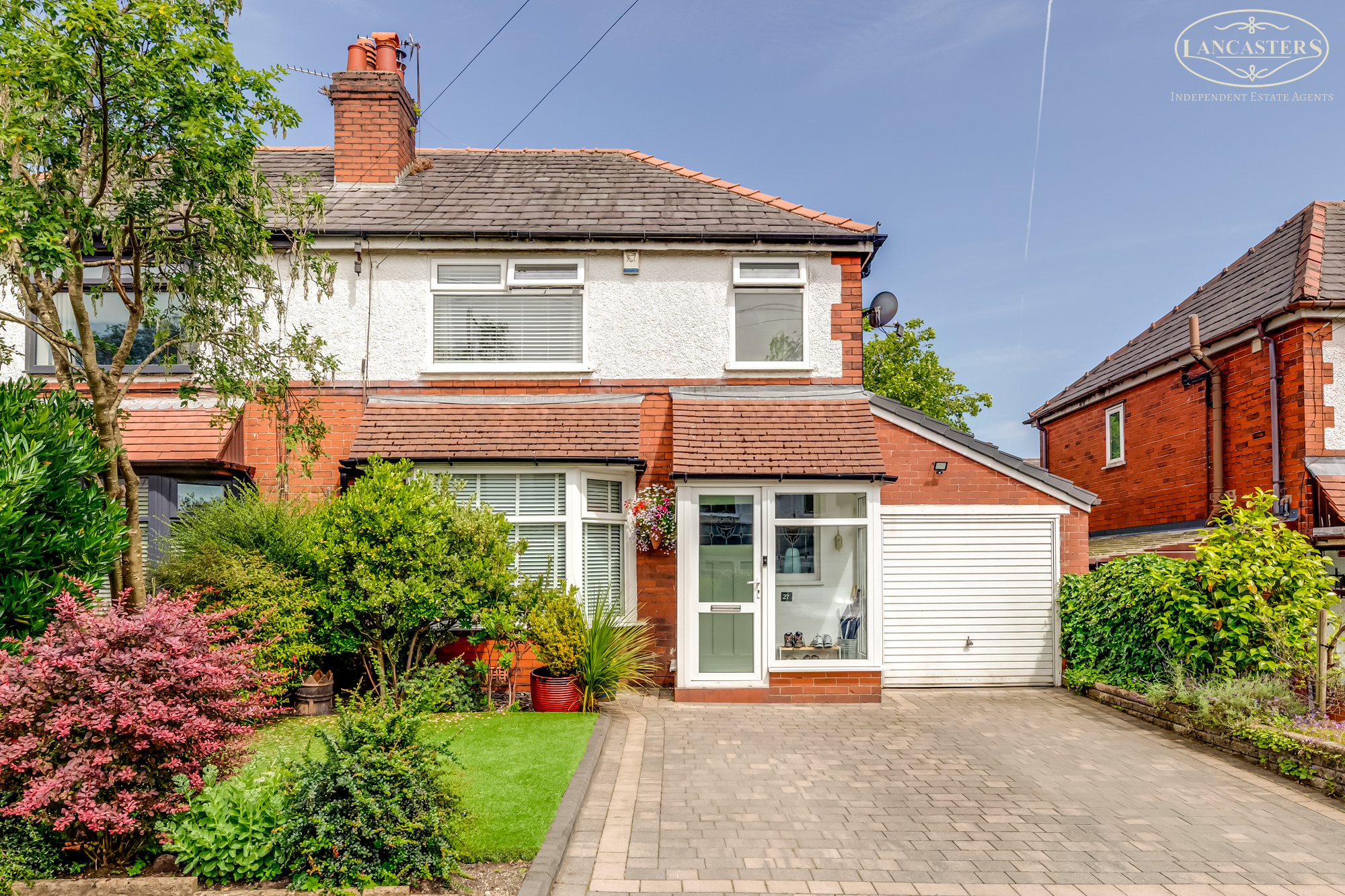Sold STC
Superb open plan l-shape kitchen and living area to the rear
Paved driveway parking & integrated garage along with a large garden to the rear with lawn & decking area
Positioned in a small cul-de-sac, where homes seldom come available
Individual hall and formal reception room
Separate utility plus DSWC
Potential to create two individual living rooms if desired
Sought after Heaton location
Great access to a number of schools
Kitchen and bathroom modernised
Quality presentation throughout
Description
A stunning and extended three-bedroom semidetached home situated in a small cul-de-sac within a high calibre area near Greenmount Lane. Open plan L-shaped kitchen/diner/lounge to the rear as well as a separate formal reception room. Well placed for a number of popular schools.
A thoughtfully extended three-bedroom semidetached period home situated just off Greenmount Lane, Heaton. An extended design to include a large open plan kitchen and living area at the rear which connects with the rear garden. There is the benefit of a formal entrance hallway and an individual reception room to the front. The property is finished to an excellent standard whilst retaining many of its original features and is ideal for any growing family looking to take the next step on the property ladder.
Please note that very few houses have come available within this cul-de-sac over the years, and this perfectly illustrates the high calibre environment.
The home is positioned in the heart of Heaton. The area offers a number of homes in the immediate area which are high value and attract buyers seeking the popular local schooling together with an excellent transport infrastructure.
The property is Leasehold for the term of 990 years from 1st May 1925 subject to the payment of a yearly Ground Rent of £4.25
Council Tax is Band D - £2,259.51
Many people look to buy within this vicinity due to the popular local primary and secondary schooling and the accessibility of the private schools that have served the area for many years with Bolton School around half a mile away. There is a vibrant social aspect to living in the area with popular local pubs / restaurants and racquets / sports clubs.
It is worthy of note that Lostock train station which is on the mainline to Manchester is around 2 miles away whilst the nearest motorway junction is just around 3.5 miles away and therefore the area attracts many people who wish to work or socialise towards Manchester.
For those who enjoy spending time outdoors there is a local nature reserve surrounding Doffcocker Lodge which is ideal for dog walking etc and is under 1 mile away, whilst much broader countryside can be found from the top of Old Kiln Lane onwards which is just over 1.5 miles away and becomes something of a gateway towards the West Pennine moors and Smithills Estate which has recently been purchased by The Woodland Trust.
Location
Room Descriptions
Ground Floor
Porch
6' 2" x 2' 6" (1.88m x 0.76m) Tiled floor. Original stained and leaded door and side screen into the hallway.
Hallway
5' 11" x 14' 10" (1.80m x 4.52m) Stairs immediately to the first floor. Understairs cupboard with the electric consumer unit.
Ground Floor WC
2' 4" x 5' 3" (0.71m x 1.60m) Hand basin. WC. Tiled floor.
Reception Room 1
12' 6" (max to the alcove) x 13' 6" (into the angled bay) (3.81m x 4.11m) Over looking the front garden area. Feature fireplace with log burner
Kitchen Area
15' 7" narrowing to 12' 4" x 13' 1" (4.75m narrowing to 3.76m x 3.99m) Rear window. Glass paneled side door. Velux roof light to the side. Tiled finish to the floor. Includes a breakfast bar design. Wall and base units. Integral split level gas hob. Integral fridge, dishwasher and oven. Opens into the dining area.
Utility Room
9' 7" x 4' 5" (2.92m x 1.35m) Velux roof light. Space for further appliances. Currently tall fridge or fridge/freezer. Washer and dryer. Storage. Boiler concealed within the units. This area has been sub compartmented from the garage.
Storage Space
8' 2" x 8' 3" (2.49m x 2.51m) Up and over door
Reception Room 2
12' 5" x 11' 4" (3.78m x 3.45m) Open access into the lounge area
Reception Room 3
9' 6" x 15' 6" (2.90m x 4.72m) Ceiling height 8' 5" (2.57m) French doors to the side and overlooking the garden.
First Floor
Landing
Gable window.
Bedroom 1
16' 6" (to the alcove) x 11' 5" (5.03m x 3.48m) Front double. Window to the front.
Bedroom 2
10' 2" x 11' 4" (3.10m x 3.45m) Rear double. Rear window the garden.
Bedroom 3
8' 6" x 7' 9" (2.59m x 2.36m) Rear single. No bulk head within this space. Rear window to the garden. Loft access with ladder, boarding, light and power.
Bathroom
5' 8" x 7' 2" (1.73m x 2.18m) Frosted window to the front. WC. Hand basin with vanity unit. Corner shower with shower from mains. Fully tiled to the walls and floor. Storage.
Exterior
Rear Garden
Decking area. Steps to lawned garden with mature beds. Rear decking.


