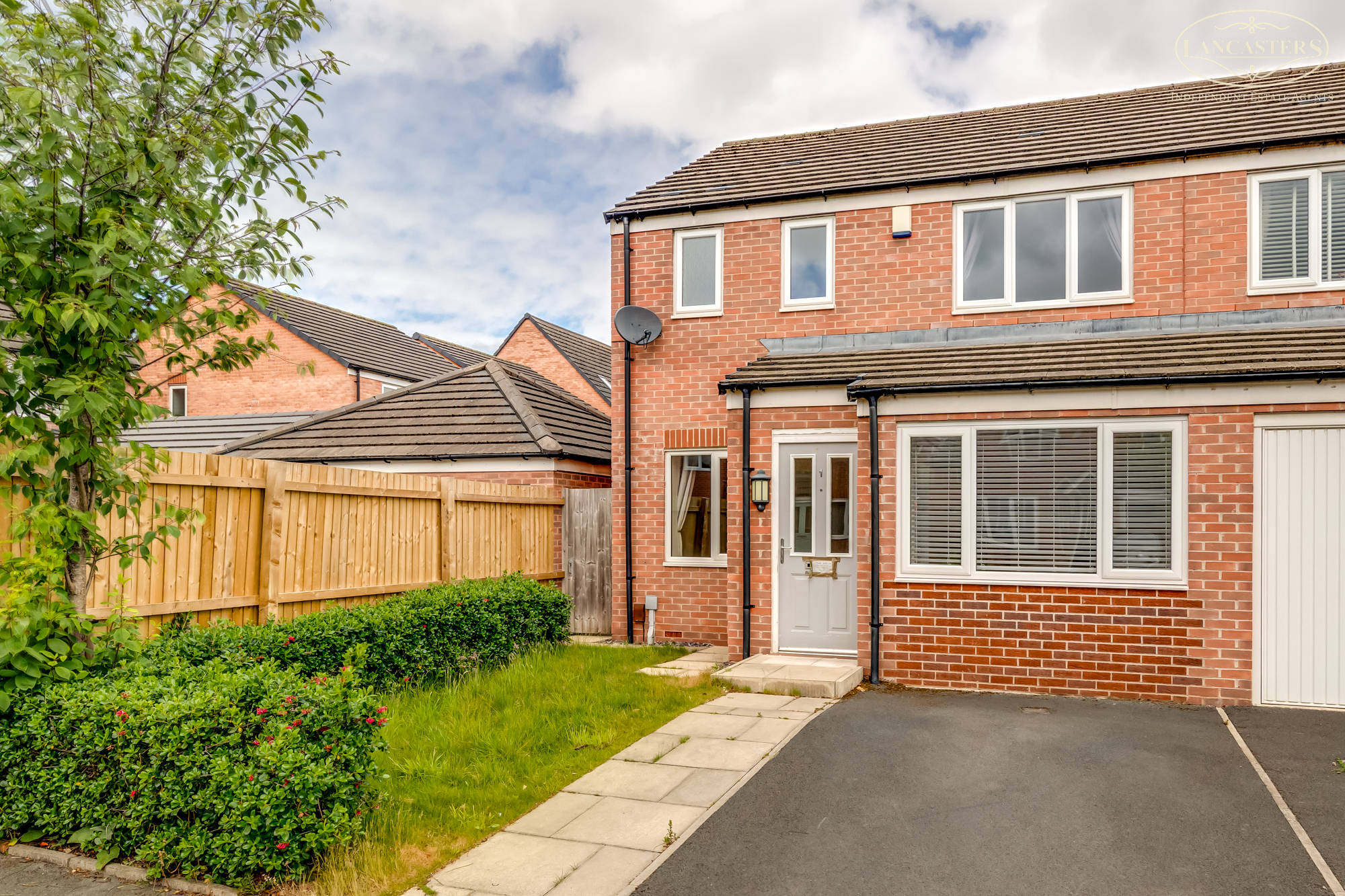Sold STC
3 or 4 bedrooms depending on preference
Manchester commuter belt
No chain
Private driveway with option to create more parking if desired
Enclosed rear garden
Master bedroom with ensuite
Modern family bathroom plus DSWC
Around 1 mile to train and motorway link
Host of shops and services within the nearby retail development
Description
Available with no chain an including flexible accommodation which can function as three or four bedrooms depending on preference. Semi detached plus driveway with potential to extend and rear garden.
Representing good value, occupying a cul-de-sac location and available with no chain.
The original garage has been converted and this has created a versatile space previously used as an additional living room but may offer potential for use as a ground floor bedroom, should this be desired.
The primary reception room is a general size and there is also an open plan dining kitchen to the rear which opens onto and overlooks the rear garden.
A large master bedroom is positioned to the front and includes an ensuite shower room with the two further first floor bedrooms being served by a family bathroom. Please note that there is also a DSWC.
External space include a driveway and front garden which may allow potential to convert and create additional parking and there is also an enclosed rear garden.
The sellers inform us that the property is Freehold.
Council Tax Band C - £2,041.91
Foxhunter Close is a cul de sac just off Academy Way, between Ox Hey Lane and De Havilland Way. This location is close to Tesco and the Bolton Wanderers football stadium and will no doubt appeal to those people seeking excellent transport links who also wish to have a good number of shops and services 'on the doorstep'.
The Middlebrook retail complex nearby offers a wealth of these commercial opportunities and also includes a cinema, restaurants, gym etc. Junction 6 of the M61 and Horwich Parkway train station are approximately 1 mile away. The development connects with the Middlebrook cycle trail which cuts through the nearby golf course and is ideal for running, cycling and dog walking etc...
Location
Room Descriptions
Ground Floor
Entrance Porch
Reception Room 1
10' 3" x 16' 1" (3.12m x 4.90m)
Reception Room 2/ Bedroom 4
7' 6" x 15' 8" (2.29m x 4.78m) Wood effect laminate flooring with spotlighting, blind and fitted units
Downstairs WC
Vinyl flooring with 2 piece suite in white and radiator
Kitchen/Dining Room
18' 9" x 7' 8" (5.71m x 2.34m) High quality vinyl flooring with patio doors leading to the rear garden. A range of fitted kitchen units, worktops and integrated kitchen appliances, including oven, hob and hood
First Floor
Landing
Bedroom 1
14' 1" x 9' 8" (4.29m x 2.95m) Positioned to the front.
En-Suite
4' 5" x 6' 10" (1.35m x 2.08m) Front double. Vinyl flooring with 2 piece bathroom suite in white, separate showering enclosure and heated towel rail
Bedroom 2
8' 9" x 11' 3" (2.67m x 3.43m) Rear double. Window to garden. Fitted robes.
Bedroom 3
9' 10" x 7' 10" (3.00m x 2.39m) Rear single. Window to garden. Fitted robes.
Bathroom
8' 8" x 5' 7" (2.64m x 1.70m)
Exterior
Front Garden
Driveway parking and garden
Rear Garden
Lawned Garden


