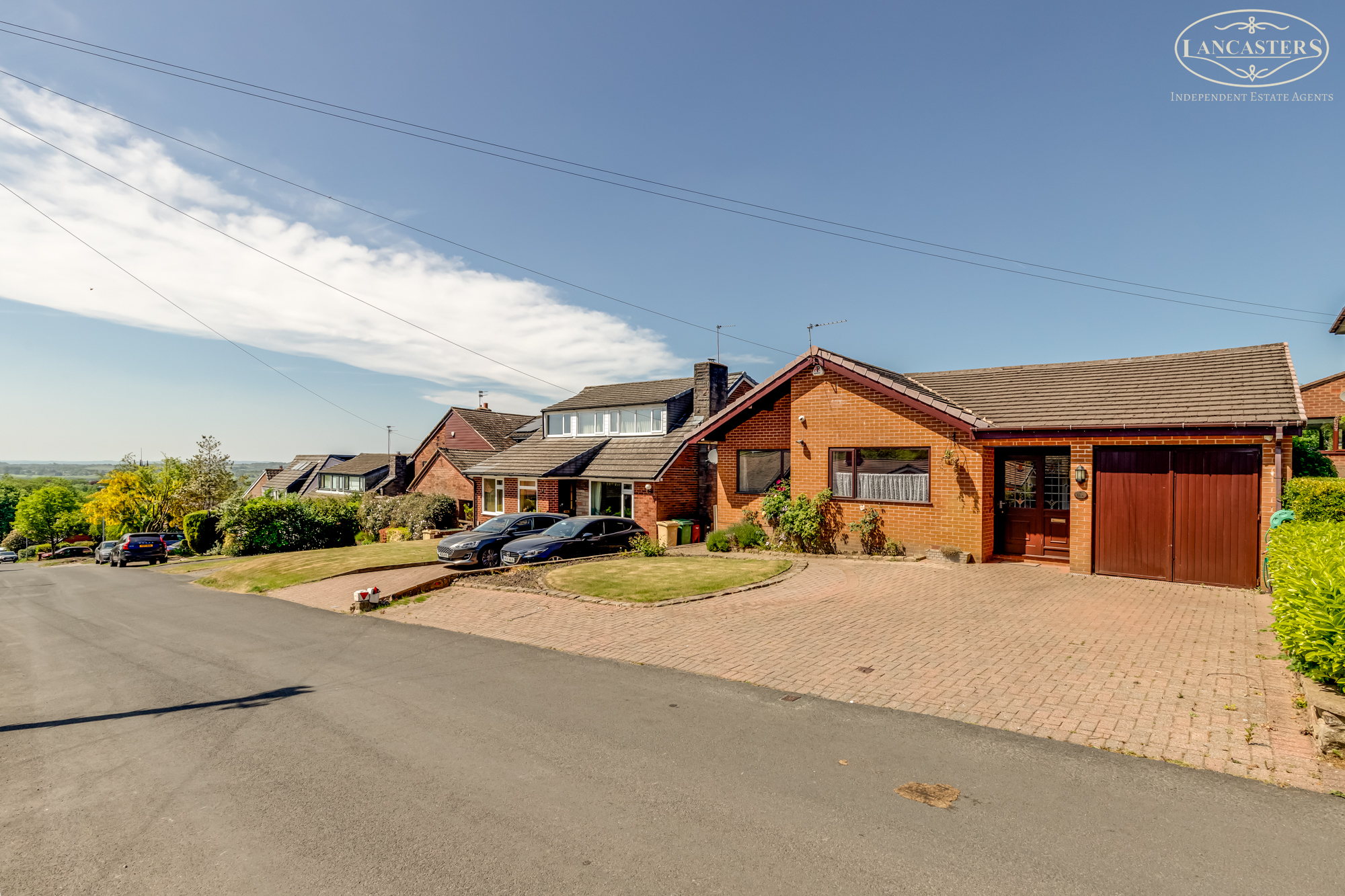Sold STC
High quality address
Train links around 2 miles
Fantastic access to open countryside
Horwich centre under 1 mile
Motorway link around 3 miles
Generous plot with West facing rear garden
Living space positioned to the rear
Three bedrooms plus large shower room
No chain
Likely to have potential for extension
Description
A mature true bungalow with west facing garden and located on a prestigious road which allows fantastic access to countryside. Two living areas with views towards the garden and over Lancashire towards the coast, kitchen, integral garage and separate utility.
Owned within the same family for many years and now available with no chain is this three bedroom and two living room detached true bungalow. Foxholes Road is one of the towns leading residential roads and plays host to a good number of individual properties. The West side of the road benefits from well orientated rear gardens in terms of afternoon and evening sun.
The layout includes a porch and generous hallway providing a sense of space and the two living areas are positioned to the rear the lead reception room having a featured vaulted ceiling. The kitchen is adjacent to the second living area. The three bedrooms are served by a large shower room (fitted in 2024) and there is also a separate WC, utility room and tandem style integral garage.
You may note by investigating other homes on the road that there have been many properties adapted and extended which may be possible with this property also. The properties along this road often generate speedy rates of sale and so an early viewing should be considered essential.
The sellers inform us that the property is Freehold.
Council Tax is Band F - £3,318.18
Foxholes Road is one of the town's most prestigious addresses. The lovely semi-rural setting allows the property to enjoy easy access to the surrounding countryside which is literally on the doorstep, whilst important amenities and transport links are conveniently positioned.
Horwich itself offers a choice of nurseries and there are both primary and secondary schools. Please note that that Bolton School is around is around 4.5 miles away and the bus route for the school passes the end of the road (on Chorley Old Road).
In terms of commercial amenities, Horwich centre itself is under 1 mile away. The popular centre includes free parking and a classic range of shops, such as butchers, bakers, green grocers, some small supermarkets and an abundance of cafes and restaurants. Larger retail outlets are positioned at the Middlebrook retail complex close to the motorway link which is just under three miles away. The closest train stations which connect to Manchester are between 2 and 3 miles.
Finally, and as mentioned previously, the surrounding countryside is a very strong feature. Paths lead immediately from the road into the hills which include a stretch of the West Pennine Moors. This area links to The Smithills Estate, an area that has recently been acquired by The Woodland Trust.
Location
Room Descriptions
Porch
4' 10" x 7' 9" (1.47m x 2.36m) Access into the first part of the hallway.
Entrance Hallway
4' 11" x 12' 10" (1.50m x 3.91m)
Inner Hallway
Reception Room 1
21' 5" x 13' 1" (6.53m x 3.99m) Positioned to the rear and accessed from the inner hallway. Gas fire with feature fireplace. Vaulted ceiling height of 13' 5" (4.09m). Large feature window. Access into dining kitchen.
Kitchen Dining Room
6' 8" x 26' 2" (2.03m x 7.98m) Side window to patio. Glass paneled side door together with rear and side window from the extension. Distinct dining area. U-shaped kitchen with wall and base units.
WC And Storage
7' 2" x 6' 10" (2.18m x 2.08m) Rear double glazed window. WC. Hand basin. Fitted storage.
Utility Room
6' 2" x 6' 11" (1.88m x 2.11m) Gas central heating boiler. Space for appliances. Access into a integral tandem garage.
Bedroom 1
12' 8" x 17' 0" (3.86m x 5.18m) Front double.
Bedroom 2
9' 1" x 17' 7" (2.77m x 5.36m) Front double. Window to front.
Bedroom 3
10' 3" x 8' 11" (3.12m x 2.72m) Gable window to the patio.
Bathroom
8' 8" x 9' 0" (2.64m x 2.74m) Refitted as a shower room. Two windows. Large shower enclosure. WC. Hand basin in vanity unit.
Exterior
Tandem Garage
8' 6" x 23' 4" (2.59m x 7.11m) Painted floor. Painted walls. Natural light coming in through a light well. Double timber doors to the front. Gas meter. Electric meter. Electric consumer unit.


