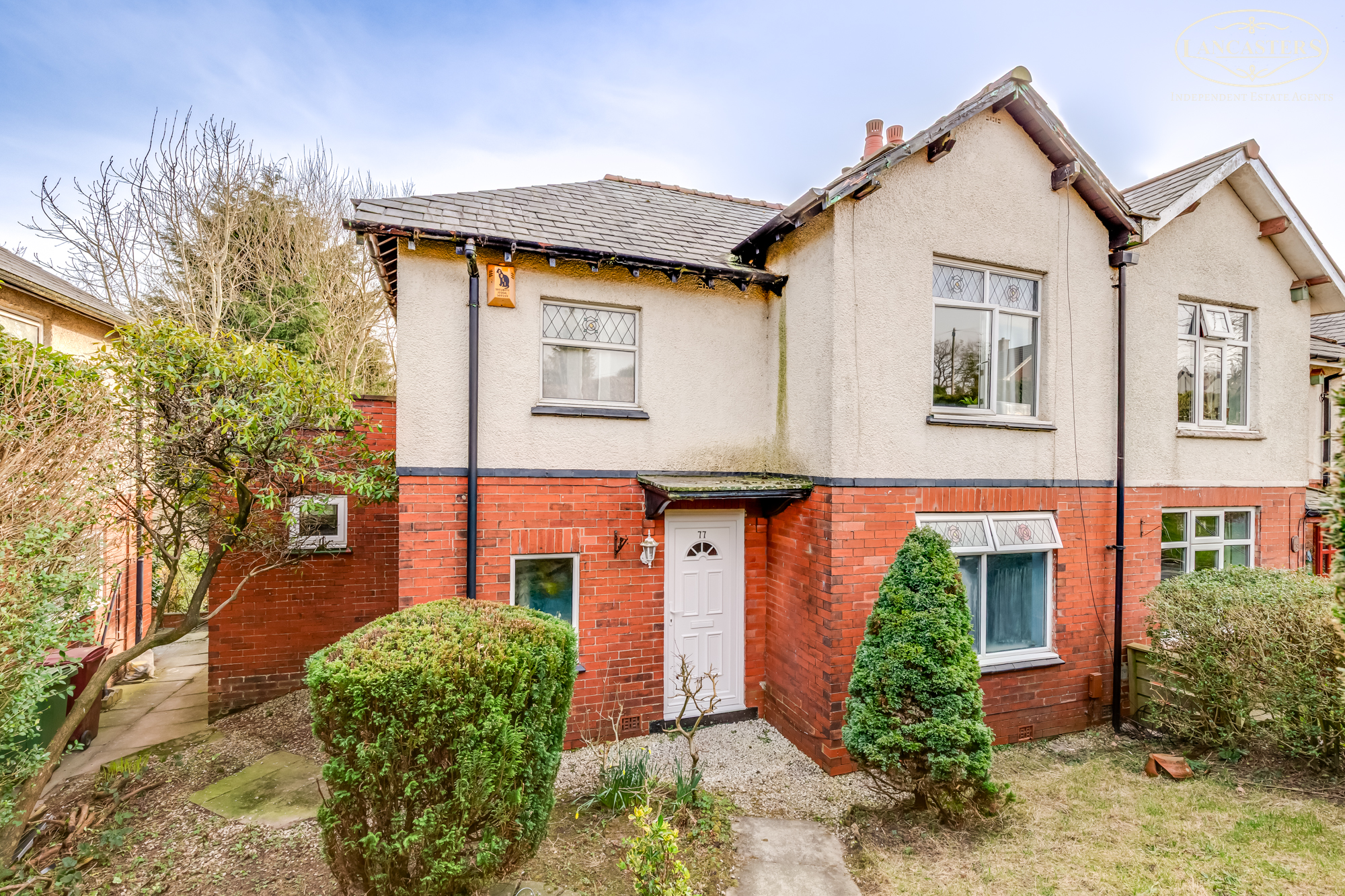Sold STC
Fantastic access to the countryside within the immediate area
Train link and motorway link around 1.7 miles
Great access to popular primary school
Large retail development just over 1 mile
Generous rear garden
Individual hallway and 2 reception rooms
Priced to allow for general modernisation
Potential to create off-road parking subject to the usual consents
South West facing rear garden
Far reaching views to the rear
Description
Position around the junction of Claypool Road, Ainsworth Avenue and New Chapel Lane and benefiting from a generous rear garden with far reaching views. Individual hallway plus 2 reception rooms.
A well-proportioned semi-detached home positioned around the junction of Claypool Road and Ainsworth Avenue.
Enjoying a south west facing aspect and far reaching views from the sizable rear garden. The design includes an individual entrance hallway with two separate reception rooms. Please note that the kitchen and rear living room run parallel and so the design lends itself well to the creation of open plan living should this be desired.
To the first floor, there are three nicely proportioned bedrooms served by the family bathroom.
The property will require general modernisation, hence the asking price and we find properties within this immediate area generate good rates of interest.
The seller informs us that the property is Freehold
Council Tax is Band A - £1,531.45
Located at the junction of Claypool Road and Ainsworth Avenue between Chorley New and Chorley Old Roads there is excellent access to both the popular countryside that surrounds Horwich together with the convenient mainline train link at Horwich Parkway and the M61 junction. The nearest commercial centre is Horwich town centre itself and is under 2 miles away whilst there is a further variety of large supermarkets etc in and around the Middlebrook retail complex (1.5 miles).
Location
Room Descriptions
Ground Floor
Store Cupboard
6' 11" x 2' 11" (2.11m x 0.89m) Window to the front. With a recess under the stairs at 2' 10" x 3' 5" (0.86m x 1.04m)
Entrance Hallway
4' 3" x 6' 6" (1.30m x 1.98m)
Reception Room 1
10' 6" x 10' 0" (3.20m x 3.05m) Window to the front. Timber finish to the floor.
Reception Room 2
14' 11" (max to alcove) x 11' 8" (4.55m x 3.56m) Rear window to the garden.
Kitchen
7' 2" x 11' 9" (2.18m x 3.58m) Rear and side windows. Scullery type room to the side.
First Floor
Half Landing
Landing
With front facing window.
Bedroom 1
11' 9" (max) x 12' 11" (max) (3.58m x 3.94m) Rear double with window to garden plus the excellent far reaching views.
Bedroom 2
10' 1" x 10' 6" (3.07m x 3.20m) Front double.
Bedroom 3
9' 3" x 6' 6" (not including the door recess) (2.82m x 1.98m) To the rear with window to the garden plus the excellent far reaching views
Bathroom
4' 9" x 6' 2" (1.45m x 1.88m) Gable window. Bath. WC. Hand basin. Tiled splashback. Tiled floor.
Exterior
Gardens
Front and rear gardens.


