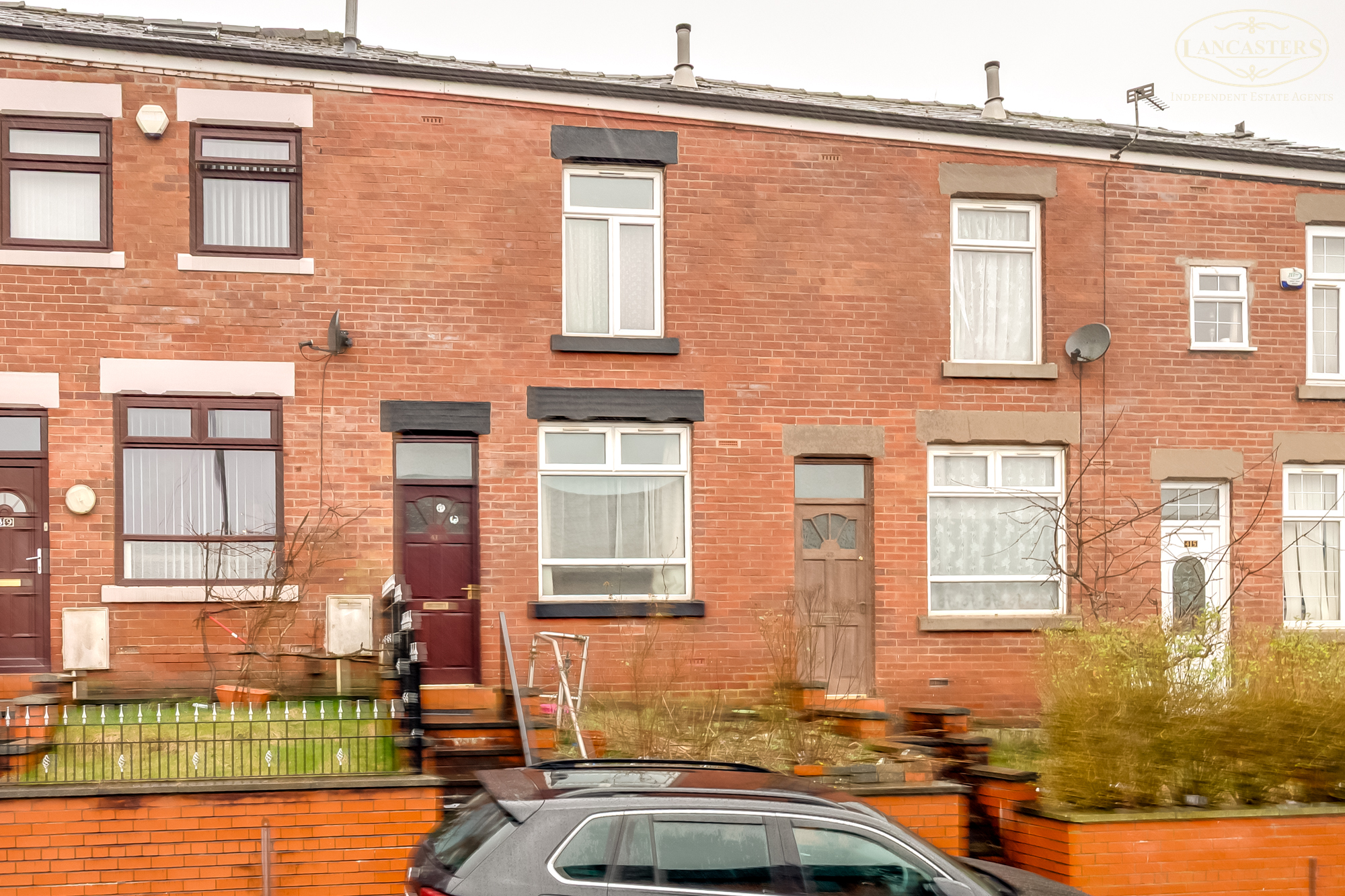Sold STC
No chain
Positioned just off Deane Road
Excellent access to a large number of shops and services
Ground floor wet room and 1st floor bathroom
Two double bedrooms
One reception room
Priced to allow for general modernisation
Very popular location
Train station around 1 mile
Close to bus links
Description
Available with no chain and with both a ground floor wet room and first floor bathroom. Two double bedrooms. One reception room plus dining kitchen. In need of general modernisation. Positioned just off Deane Road.
Available to the open market for the first time in many years and available with no chain is this two double bedroom and one reception room middle terraced home.
There is the great benefit of both a ground floor wet room and first floor bathroom. Please note that the property has been priced to allow for general modernisation.
The property is Leasehold for a term of 4900 years from 9th March 1897 subject to the payment of a yearly Ground Rent of £2.00
Council Tax is Band A - £1,506.33
Positioned within the extremely popular postcode just off Deane Road within BL3. The location offers main bus links and Bolton train station is around 1 mile away.
There are vast shops and services along Deane Road itself and we were anticipate high rates of interest. An early viewing should be considered as essential.
Location
Room Descriptions
Ground Floor
Vestibule
3' 0" x 3' 0" (0.91m x 0.91m)
Reception Room 1
14' 0" (max) x 12' 9" (4.27m x 3.89m) Gas fire. Electric meter and consumer unit. High ceiling heights.
Dining Kitchen
12' 7" x 10' 10" (3.84m x 3.30m) Rear window to the courtyard. Boiler. L-shaped units.
Rear Hall
4' 6" x 3' 9" (1.37m x 1.14m) Access to a ground floor shower room
Ground Floor Shower Room
6' 10" x 6' 1" (2.08m x 1.85m) WC. Hand basin. Shower area. Side window.
First Floor
Bedroom 1
11' 4" (max) x 11' 10" (max) (3.45m x 3.61m) Front double.
Bedroom 2
12' 8" x 8' 2" (3.86m x 2.49m) Rear double with window to courtyard. Overstairs storage.
Bathroom
5' 6" (max) x 7' 7" (1.68m x 2.31m) WC. Hand basin. Bath.


