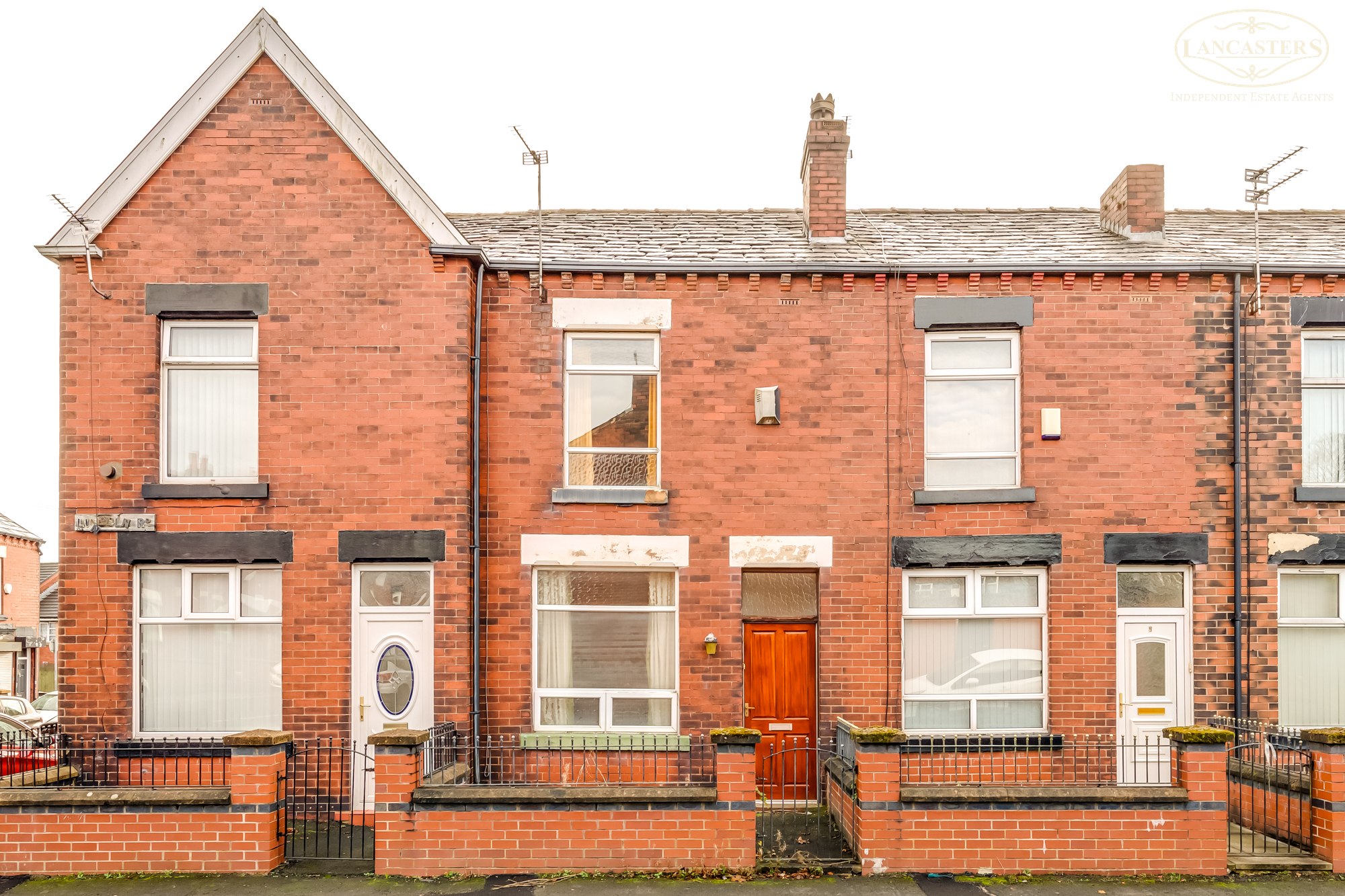Sold STC
No chain
Two double bedrooms
Two reception rooms
0.3 miles to Chorley Old Road
Access to a variety of Primary schools
Popular with first time buyers and buy to let investors
1.7 miles to train link
For Sale by Modern Auction – T & C’s apply
Subject to Reserve Price
Buyers fees apply
Description
Located between Chorley New Road and Chorley Old Road within a popular area and available with no chain. Two reception rooms and two bedrooms plus first floor bathroom. For Sale by the Modern Method of Auction.
Available with no chain and in an area which is currently experiencing a speedy rate of sale.
The two double bedroom and two reception room middle terraced home has been priced to allow for general modernisation and can appeal to a variety of buyers including those seeking their first home in addition to buy to let investors.
The sellers believe the property to be Leasehold for a term of 985 years from 12th May 1897 subject to the payment of a yearly Ground Rent of £2
Council Tax Band A - £1,427.38
Auctioneer Comments:
This property is for sale by Modern Method of Auction allowing the buyer and seller to complete within a 56 Day Reservation
Period. Interested parties’ personal data will be shared with the Auctioneer (iamsold Ltd).
If considering a mortgage, inspect and consider the property carefully with your lender before bidding. A Buyer Information
Pack is provided, which you must view before bidding. The buyer is responsible for the Pack fee. For the most recent
information on the Buyer Information Pack fee, please contact the iamsold team.
The buyer signs a Reservation Agreement and makes payment of a Non-Refundable Reservation Fee of 4.5% of the purchase
price inc VAT, subject to a minimum of £6,600 inc. VAT. This Fee is paid to reserve the property to the buyer during the
Reservation Period and is paid in addition to the purchase price. The Fee is considered within calculations for stamp duty.
Services may be recommended by the Agent/Auctioneer in which they will receive payment from the service provider if the
service is taken. Payment varies but will be no more than £960 inc. VAT. These services are optional.
Lincoln Road is positioned roughly between Chorley New Road and Chorley Old Road and therefore has excellent access via two of the town’s arterial roads. A good number of shops and services can be found along Chorley Old Road itself which is around 0.3 miles away whilst Bolton town centre is approximately one mile away and provides good transport connections including Bolton train station which links to Manchester and St Peters Way which connects to the motorway system.
Location
Room Descriptions
Ground Floor
Entrance Hallway
Stairs leading to first floor
Reception Room 1
12' 6" x 12' 2" (3.81m x 3.71m) Gas meter. Electric meter and consumer unit. UPVC window.
Reception Room 2
12' 4" x 13' 8" (3.76m x 4.17m) Timber single glazed window.
Kitchen
11' 11" x 6' 6" (3.63m x 1.98m) Side window. Rear window. Gas central heating boiler. Timber singled glazed windows.
First Floor
Bedroom 1
12' 5" x 12' 4" (3.78m x 3.76m) Front double. UPVC window.
Bedroom 2
7' 4" x 10' 10" (2.24m x 3.30m) Rear single. UPVC window.
Bathroom
4' 8" x 7' 5" (1.42m x 2.26m) Hand basin. WC. Bath. UPVC window.
Exterior
Courtyard
Low maintenance courtyard. Access to rear service road.


