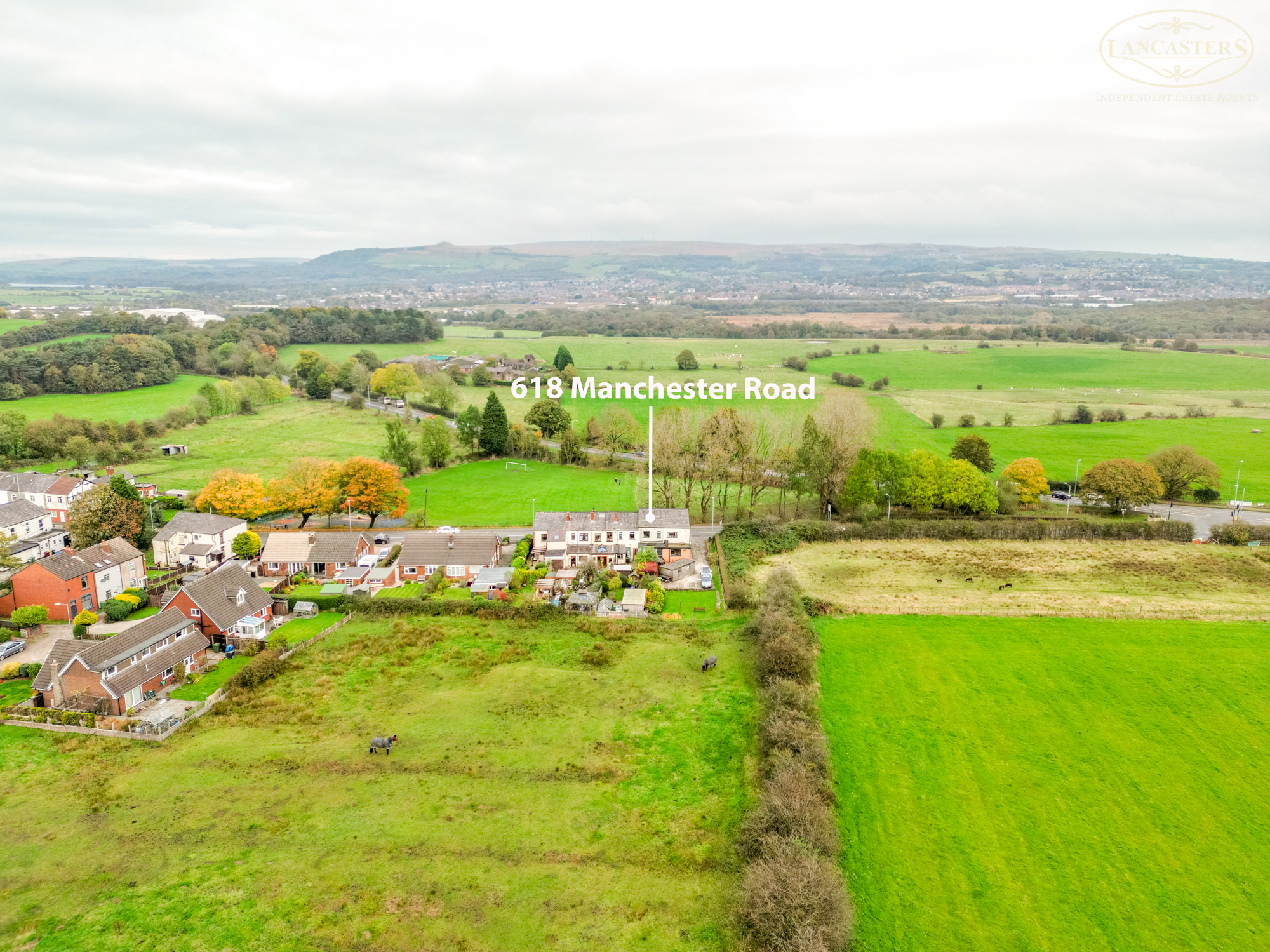Sold STC
Very convenient location
High-quality presentation
Positioned opposite playing fields and enjoying open fields to the rear
Two double bedrooms
Well-proportioned lead reception room
Dining kitchen to the rear
Ideal Manchester commuter belt
Around 1 mile to both motorway and train link
Roof renewed approximately 10 years ago
Owned within the same family for around 43 years
Description
Impeccably presented and to the fringes of Blackrod just off the A6 and great access towards junction 6 M61. Open field to the rear and playing fields to the front.
A very well cared for and thoughtfully presented mid-terrace home enjoying an excellent location with open fields to the rear and playing fields to the front.
The property is the penultimate home within a run of just six terraces and is located to the fringe of the village just off the A6.
To the first floor there are two double bedroom served by the main bathroom and the ground floor offers a generous lead reception room and dining kitchen to the rear.
Externally, the land at the rear of the property, which is currently use as a patio and garden, is available to rent from the landowner.
The property is Leasehold with a ground rent of £1 per annum and a lease length of 999 years from 1858
Blackrod is a popular village within the BL6 postcode area and therefore benefits from brilliant access to key transport links such as Blackrod train station which is just over 0.5 miles away and Horwich Parkway which is just over 2 miles away. Junction 6 of the M61 is around 2 miles away. As a result, many locals consider Manchester and the Trafford Centre as an appropriate distance to work, shop and socialise.
The Ofsted rated 'Outstanding' Blackrod Country Primary School is just 'up the road' and it is worth viewing a satellite image of the property to appreciate the abundance of open space immediately to the front.
We find that in addition to the transport links, a strong factor attracting people to the general area is the access to this excellent countryside. The neighbouring area of Horwich has great access to a stretch of the West Pennine Moors and Winter Hill, together with large areas owned by the Woodland Trust, whilst the village itself includes access towards Haigh and the neighbouring village of Adlington which includes a stretch of the Leeds-Liverpool canal.
In terms of commercial facilities, the village includes a handful of shops and services, together with doctors and a library, with further opportunities available within Adlington, Chorley and Horwich town centres working 'hand-in-hand' with the out-of-town retail development, close to the football stadium which is a distance of around 2.5 miles away.
Location
Room Descriptions
Ground Floor
Porch
4' 7" x 3' 0" (1.40m x 0.91m) Tiled finish to the floor. Further glass paneled door into the reception room.
Reception Room 1
13' 3" (max over the stairs) x 20' 5" (4.04m x 6.22m) Positioned to the front and overlooks the park area. Access into the dining kitchen.
Kitchen Diner
13' 3" x 13' 3" (4.04m x 4.04m) Positioned to the rear. Rear window and glass paneled stable door. Tiled floor. Dining area to the centre. U-shape of units. Space for appliances. Boiler is concealed within the units, also.
First Floor
Landing
With large loft access which has a fitted ladder and is part boarded for storage.
Bedroom 1
12' 4" x 10' 0" extending over the stairs to 13' 5" (3.76m x 3.05m extending over the stairs 4.09m ) Double bedroom positioned to the front with window to the fields and Rivington Pike.
Bedroom 2
13' 8" x 9' 7" narrowing to 7' 3" (4.17m x 2.92m narrowing to 2.21m ) Double bedroom positioned to the rear with window to the garden which has a lovely open aspect to the fields left and directly to the back.
Shower Room
10' 5" x 5' 8" (3.17m x 1.73m) Frosted rear window. Large shower. Corner WC. Hand basin in vanity unit. Fitted storage.


