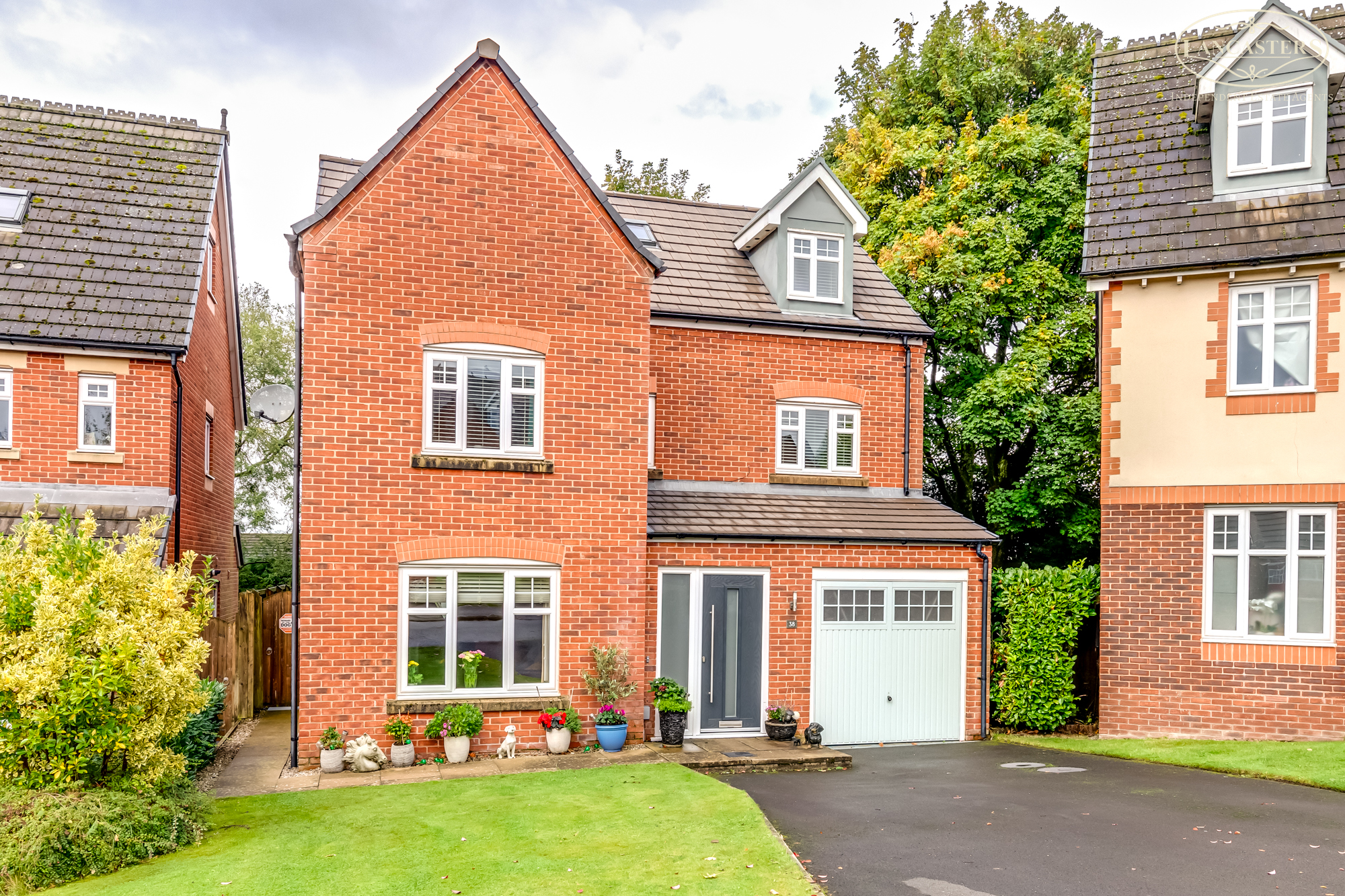Sold STC
FREEHOLD
Open plan dining kitchen and living area renovated around three years ago.
Boiler fitted around 2019
Quality neutral presentation throughout
Individual living room to the front
Double driveway and garage
Around 1.5 miles to motorway and train Link
Well placed for a number of popular schools
Sizable rear garden
Individual hallway and dswc
4/5 bedrooms 2 with en suite
Description
A FREEHOLD 4/5 bedroom detached property which benefits from thoughtful reconfiguration and the introduction of a second en suite. Impressive contemporary open plan dining kitchen and living area opens to the sizable rear garden. NO CHAIN.
Constructed during 2011 and benefiting from a number of significant improvements.
Our clients have purchased the freehold and have also created an open plan dining kitchen with living area which spans the full width of the property to the rear. The ground floor design retains an individual reception room which provides excellent flexibility.
To the first floor there are four bedroom, the largest of which includes an ensuite with the further three bedrooms being served by the family bathroom. The design of the second floor has been amended with the creation of a substantial ensuite with steam room and therefore the space may well be used as a master suite.
The property has been maintained to an excellent standard and is presented in a fresh and neutral style throughout. To the front, there is a double driveway and single garage and there is also a sizable rear garden.
The seller informs us that the property is Freehold
Council Tax is Band F - £3,144.74
The Area
Silver Birch Close is located to the top of Fall Birch Road just before the road becomes un-adopted. One of the strongest features of this location is the good balance of countryside access plus convenient transport links. Nearby footpaths lead into the surrounding hills and towards High Rid reservoir. Horwich Parkway train station and Junction 6 of the M61 are within approximately 1.5 miles. There are a host of shops and services within the Middlebrook retail complex close to the football stadium. This area also includes restaurants, gym, cinema and hotels and the general area also benefits from Horwich town centre which includes a good variety of independently own companies.
Education is available from a number of secondary schools including St Joseph's RC, being the nearest one, and Rivington & Blackrod High School as well as the very popular Claypool primary school. The home is also close to Chorley New Road and therefore on a good commuter route to Bolton School. The approach to the development is fringed by the second fairway of Bolton Golf Club which helps to underpin the pleasant surrounding area
Location
Room Descriptions
Ground Floor
Entrance Hallway
Downstairs WC
Two piece suite in white
Reception Room
10' 2" x 16' 3" (3.10m x 4.95m) Positioned to the front with side window. Electric fire.
Open plan dining kitchen and living area
8' 8" x 13' 0" (2.64m x 3.96m) Superb open plan dining kitchen and living area opens to the rear patio and garden.
First Floor
Landing
Large storage cupboard. Airing cupboard.
Bedroom 2
13' 7" x 10' 3" (4.14m x 3.12m) Double bedroom positioned to the front.
En-Suite
4' 0" x 6' 6" (1.22m x 1.98m) Front facing frosted window. Three piece white site. Tiled floor and partially tiled walls. Shower cubicle
Bedroom 3
8' 2" x 10' 3" (2.49m x 3.12m) Currently used as a study. With shelving
Bedroom 3
8' 2" x 8' 6" (2.49m x 2.59m) Positioned to the rear
Bedroom 5
Positioned for rear.
Family Bathroom
5' 5" x 7' 0" (1.65m x 2.13m) Rear facing with frosted window. Three piece white shite with bath and hand held shower. Partially tiled walls. Cushion flooring
Second Floor
Master Bedroom
10' 0" x 16' 0" (3.05m x 4.88m) Double room with roof lights. Fitted wardrobes. Loft space for storage.
En suite
Superb en suite shower room very thoughtfully designed with enclosed shower room with steam function.
Exterior
Rear garden
Sizeable rear garden, drive to front and access to the garage.


