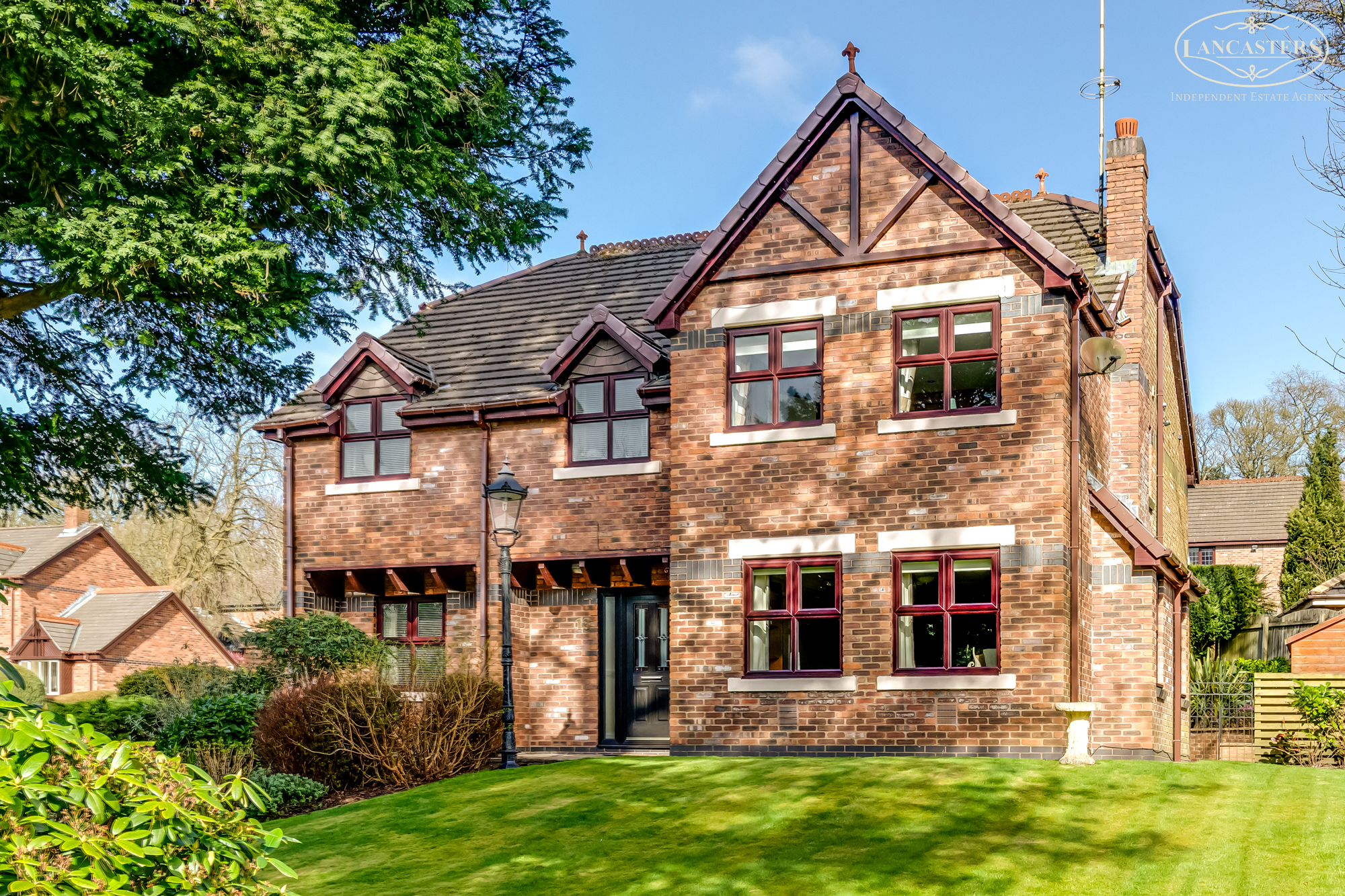Sold STC
High calibre address
Freehold and substantial corner plot
Five double bedrooms
Four living areas
Detached double garage with additional storeroom
Boiler replaced during 2022
Windows replaced around 2014 with new front door added 2024
Over 2500 ft.²
Around 1 mile to Bolton School
Train station around 1 mile and motorway link around 3 miles
Description
A large detached, freehold property, set within a prominent corner plot and including particularly versatile accommodation. Excellent level of presentation and maintenance throughout. Detached garage with additional store and large driveway.
An impressive and substantial detached home including five, first floor bedrooms and four living areas.
In addition to the excellent and versatile accommodation, there is a detached garage with additional storeroom and large driveway. Positioned in an excellent prominent corner plot, we feel the property stands well in a slightly elevated position and properties within this development often sell to growing families looking to settle for a lengthy stay.
Our clients have maintained their home very well during their ownership which spans in excess of 20 years. The immediate area has been experiencing an excellent rate of sale during recent years and a viewing should be considered essential.
The seller informs us that the property is Freehold
Council Tax is Band G - £3,568.48
Ravens Wood is a high calibre, modern development positioned just off Chorley New Road within the heart of Heaton and provides access to many of the important characteristics features associated with the area. There is popular schooling, both in the form of both state and private education. Many people settle within this facility locale as Bolton School is just around 1 mile away.
There is a popular group of bars and restaurants in the area, together with a great variety of sports facilities.
The area in general provides excellent access to surrounding countryside, which also includes the Doffcocker Lodge Nature Reserve, which is just over 1 mile away and a satellite view of the area will display the vast array of open green space. The town is located with particularly good access towards the West Pennine Moors, which attracts people from far and wide.
There is also an excellent infrastructure for travel, which includes a motorway link in around 3 miles and a mainline train station in around 1 mile. As such, many locals consider Manchester an appropriate a convenient distance to work and socialise.
Location
Room Descriptions
Ground Floor
Entrance Hallway
6' 11" x 13' 1" (2.11m x 3.99m) Galleried landing. Access to two reception rooms plus an inner hallway to the WC. Stairs to first floor landing.
Inner Hall Area
3' 0" x 4' 7" (0.91m x 1.40m)
Ground Floor WC
8' 1" x 3' 9" (2.46m x 1.14m) Gable window. Electric Consumer Unit. Tiled floor. Tiled splashback. WC. Hand basin.
Reception Room 1
12' 11" x 21' 0" (3.94m x 6.40m) Two windows to the front plus two gable windows to either side of the alcove. Double doors open into reception room 2.
Reception Room 2
12' 11" x 13' 8" (3.94m x 4.17m) Gable window. Sliding patio doors into the conservatory which was rebuilt around 2016.
Conservatory
12' 1" x 9' 7" (3.68m x 2.92m)
Kitchen
12' 0" x 15' 6" (3.66m x 4.72m) Looks to the garden. U-Shape of units. Range of wall and base units. Integral gas hob and extractor. Double oven. Integral dishwasher, fridge and freezer. Arch into a dining area.
Dining Area
8' 10" x 8' 5" (2.69m x 2.57m) Sliding patio door to the garden.
Utility Room
5' 1" x 8' 5" (1.55m x 2.57m) Gable window. Glass paneled door. Wall and base units. Space for appliances. Gas central heating boiler by Worcester, wall mounted to the corner.
Under Stairs
2' 6" x 7' 7" (0.76m x 2.31m) With shelving and lighting.
Reception Room 3
13' 3" x 9' 4" (4.04m x 2.84m) Window to the front.
First Floor
Landing
20' 6" x 7' 5" (6.25m x 2.26m) Natural light through front window. Large loft access. Part boarded for storage. Lighting and ladder. Airing cupboard with shelving
Bedroom 1
12' 11" x 15' 10" (3.94m x 4.83m) Front double. Two windows to the front. Fully fitted including dressing table, wardrobes and bedside cabinets.
En-Suite
6' 5" x 12' 10" (1.96m x 3.91m) Gable window. WC. Individual bath. Hand basin. Large shower enclosure. Tiled splashback.
Bedroom 2
12' 11" x 12' 2" (3.94m x 3.71m) Rear double looking to the garden. Fitted with bedroom furniture.
Bedroom 3
9' 8" x 15' 10" (2.95m x 4.83m) Rear double looking to the garden. Fitted with bedroom furniture.
Bedroom 4
10' 3" x 10' 9" (3.12m x 3.28m) Rear double looking to the garden. Fitted with bedroom furniture.
Bedroom 5
8' 6" x 13' 0" (2.59m x 3.96m) Front double. Fitted with bedroom furniture.
Bathroom
5' 11" x 12' 10" (1.80m x 3.91m) Gable window. Large hand basin with vanity unit. Individual bath. WC. Bidet. Shower cubicle. Tiled splashback. Tiled floor.
Exterior
Gardens
A generous plot with pleasant front garden, large drive and landscaped rear garden.


