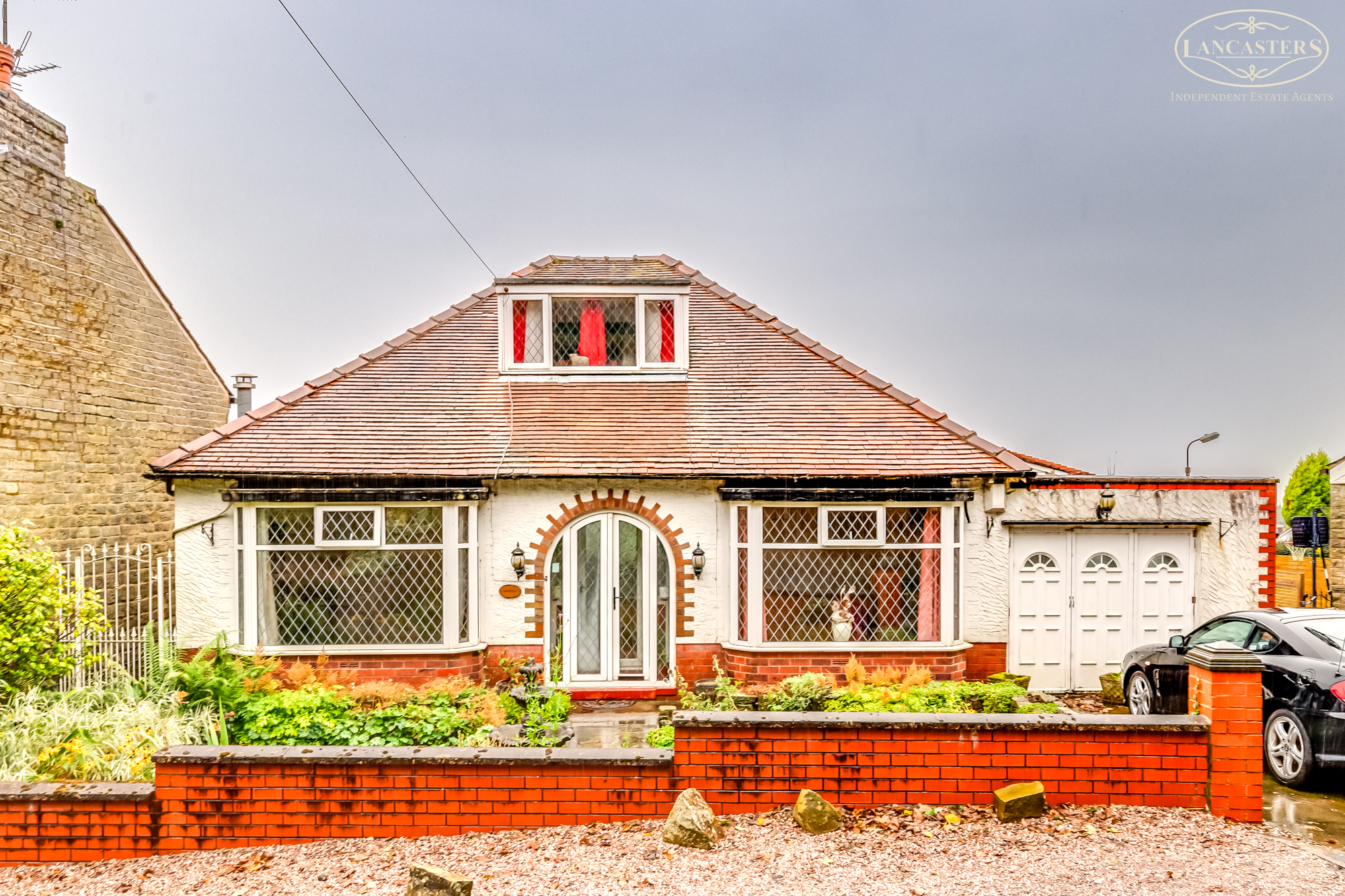Individual detached home in high calibre location
Generous and well orientated rear garden
Far reaching views to rear
Flexible accommodation with two ground floor bedrooms, one master bedroom to the first floor
Neutral presentation
3.2 miles to motorway and train link
Fantastic access into the countryside
Large living area to the rear
Driveway and garage
1.7 miles to Horwich Centre
Description
An individual detached home positioned within a high calibre address and enjoying distant far-reaching views. Two ground floor bedrooms plus master bedroom which spans the entire first floor. Driveway, front and rear gardens.
Owned within the same family since it’s initial construction in 1951 this individually designed and built three bedroom detached home is located in a high calibre address and within a generous plot.
There is flexible accommodation throughout, with the ground floor including two bedrooms and the main bathroom and the first floor master bedroom spanning the entire area, housing eaves storage and a walk in wardrobe.
The living accommodation has been reconfigured to maximise the space and includes a lounge through dining area which runs parallel with the kitchen. Both of these rooms are to the rear to enjoy the distant views.
Excellent storage is provided by way an internal garage and there is a driveway in front garden.
The vendor advises there is a separate lease for both the property and the garden although they are on the same Title. Both Leases are for a term of 999 years from 12th May 1951 and both are subject to the payment of a yearly Ground Rent £4.00 per Lease per annum.
Council Tax Band E - £2807.65
Bottom o'th Moor is a high calibre address around a mile and a half from Horwich town centre and around three miles from junction 6 of the M61 and Horwich Parkway train station. This station is on the mainline to Manchester and the airport. The area manages to strike a lovely balance of these convenient amenities with superb access to the surrounding countryside and therefore the location tends to attract people who enjoy spending time outdoors. There are footpaths leading immediately from the road with access towards High Rid reservoir, whilst the nearby Georges Lane is one of the main routes towards Rivington Pike and its associated moorland. Many locals consider Manchester and the Trafford Centre an appropriate distance to shop and socialise and is therefore another great attribute to the area.
Location
Room Descriptions
Ground Floor
Entrance Hall
T-shaped entrance hall with access to all ground floor rooms with stairs to 1st floor and fitted storage.
Bedroom 2
4.42m x 3.70m (14' 6" x 12' 2")
Front double with bay window.
Bedroom 3
3.42m x 2.85m (11' 3" x 9' 4")
Front double with bay window and sink
Bathroom
1.95m x 2.10m (6' 5" x 6' 11")
Fitted with a four piece suite including bath, WC, hand-basin and double shower. Gable window.
Reception Room
6.91m x 3.70m (22' 8" x 12' 2")
Positioned to the rear. Reconfigured to create a larger living space. Opens to the rear garden and enjoys the distant views. Runs parallel with the individual kitchen.
Kitchen
3.70m x 2.10m (12' 2" x 6' 11")
U shaped kitchen, rear and gable windows.
Garage
5.48m x 3.15m (18' 0" x 10' 4")
Access from the entrance hall. Double doors to the front. Rear exit door.
First Floor
Landing
Bedroom 1
5.75m x 3.64m (18' 10" x 11' 11")
Spans the entire first floor and includes a walk in wardrobe, eaves storage and the bedroom itself has a front and rear aspect. The rear includes the distant views.
Exterior
Front and Rear
To the front garden and flagged drive
To the rear raised patio with distant views. Well stocked garden.


