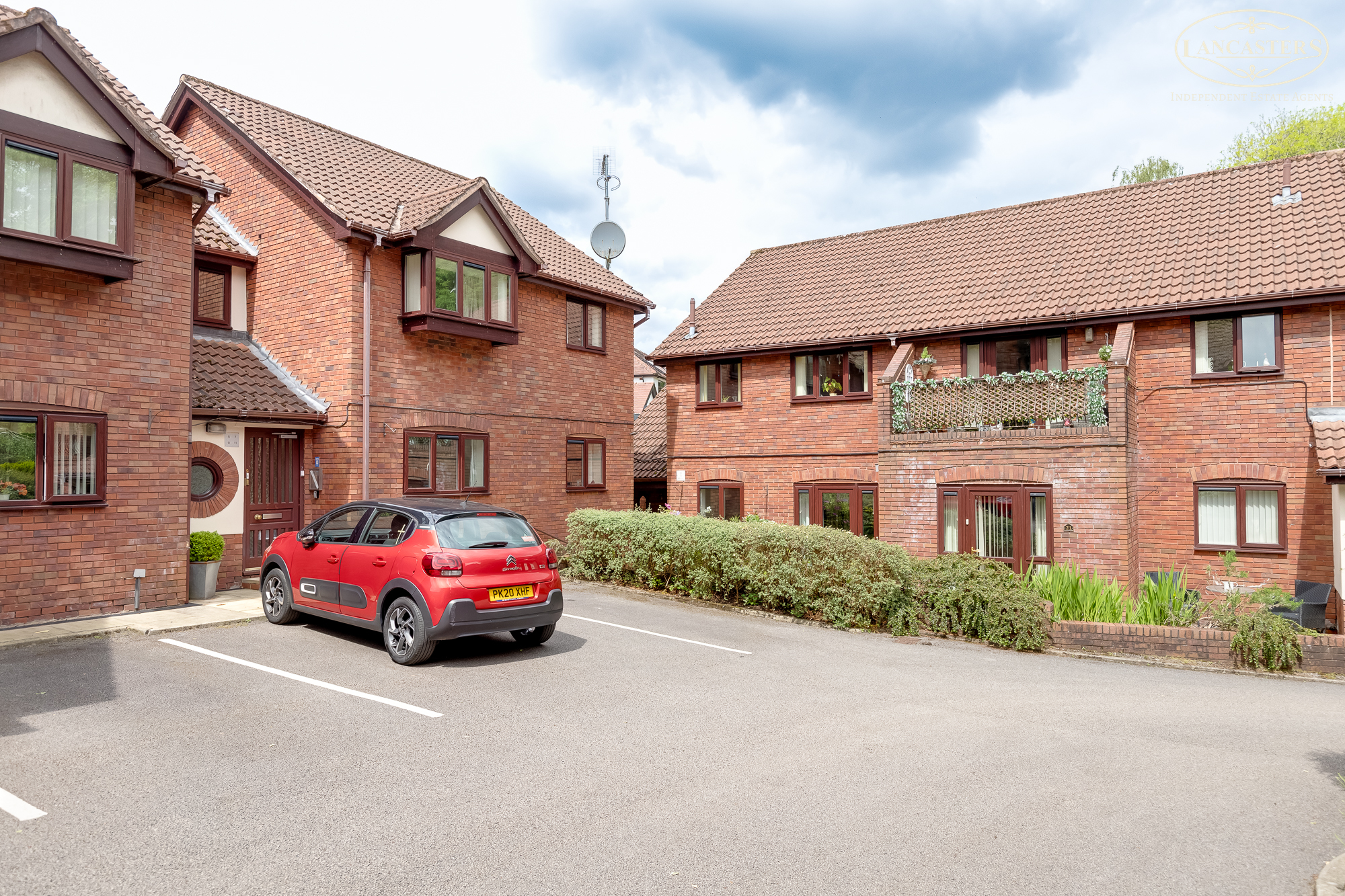Modern presentation throughout
South facing aspect from kitchen and lounge
Private entrance
Attractive communal gardens
High calibre address
Kitchen finished in light grey gloss
Large double shower
Located on Greenmount Lane close to Chorley New Road
No chain
Exclusive over 55's development
Description
Enjoying a tucked away south facing position on this popular and highly regarded aged-banded development within the heart of Heaton. First floor lounge with separate kitchen. Modern presentation throughout.
The Home:
Located within this highly regarded retirement development, for persons aged 55 years or over and located in a private cul-de-sac just off Greenmount Lane.
The home is nicely tucked away, includes a private entrance and a particularly strong feature, we believe, is the south facing aspect gained from the lounge and kitchen which provides excellent natural light into the areas most likely to be used during the day.
The property is finished in a modern style and currently includes a stairlift which can be removed upon request.
The seller informs us that the property is Leasehold for a term of 125 years from 1st May 2016. The ground rent is not detailed in the lease. Management Fees - £271.91 per month and the break down is as follows.
01/04/2024 Service Charge 01/04/2024. £137.04
01/04/2024 Maintenance Reserve 01/04/2024 £105.26
01/04/2024 Supporting Costs 01/04/2024 £13.12
01/04/2024 Monthly Insurance in Advance. 01/04/2024 £16.49
Council Tax Band B - £1,665.31
The Area:
Heaton is one of the town's leading residential areas. Greenmount Lane has long been regarded as a highly desirable address and plays host to a good number of individual, sizeable, detached dwellings.
The area is well served for social and leisure activities with several good pubs and restaurants within easy reach along with several gyms, golf and racket clubs. For those who enjoy spending time outdoors the country parks of Rivington and the West Pennine Moors are also within relatively easy reach, ideal for running, dog-walking and cycling etc. Lostock train station, which is on the main line to Manchester, is just over 1.5 miles away whilst Junction 5 of the M61 is around 3.5 miles away.
Location
Room Descriptions
Flat Entrance
Ground Floor Entrance
With a storm porch zone.
Hallway
6' 3" x 12' 11" (1.91m x 3.94m) Tiled finish to the floor. Circular window to the front. Maximum staircase width, wall to wall is 2' 11" (0.89m). Staircase to the first floor, currently with a stairlift fitted.
First Floor
Landing Area
10' 9" x 2' 11" (3.28m x 0.89m) Large fitted store measuring 3' 4" x 3' 8" (1.02m x 1.12m) containing the electric consumer unit. Second store and services cupboard measuring 4' 0" x 3' 7" (1.22m x 1.09m)
Shower Room
6' 5" x 6' 4" (1.96m x 1.93m) Natural light. Opening window. Towel heater radiator. Hand basin and WC within a matching unit. Store cupboard. Double width shower.
Reception Room
14' 9" x 10' 8" (4.50m x 3.25m) Looking into the courtyard area. Feature electric fire. Arch leading into the kitchen.
Kitchen
5' 11" x 9' 10" (1.80m x 3.00m) Window into the courtyard. Wall and base units in a light grey gloss. Integral oven and hob. Extractor fan. Space for tall fridge freezer. Plumbing for washing machine.
Bedroom
9' 9" x 12' 5" (2.97m x 3.78m) Boxed bay window with a good private aspect.


