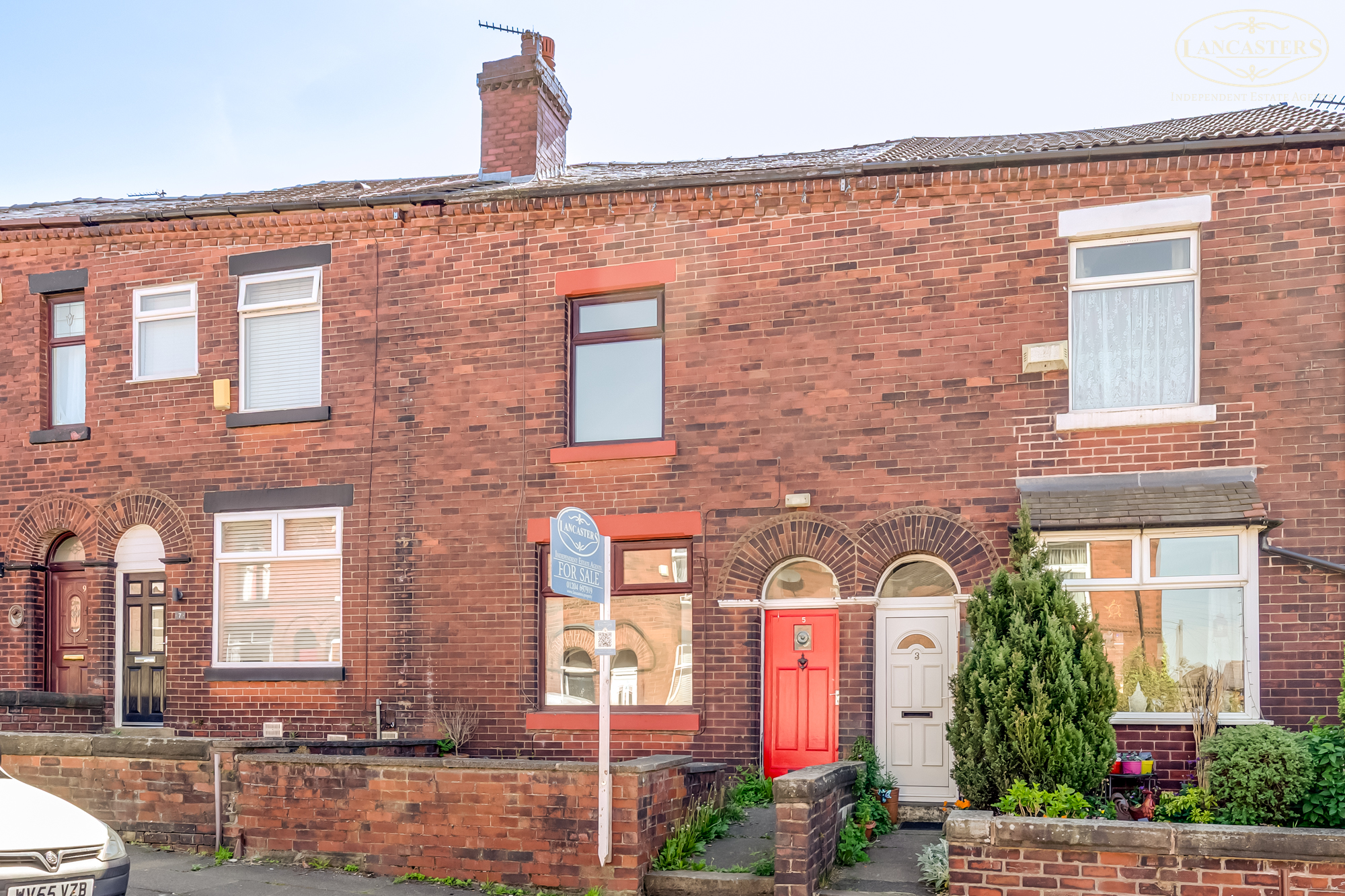Sold STC
Individual vestibule and hallway
Open plan kitchen and reception area to rear
Three bedrooms
Sizable bathroom
Connects with Chorley New Road
Just under half a mile to town centre
Around 1.5 miles to train link
Just over 2 miles to motorway link
Well placed for new leisure centre and medical centre
Popular address
Description
A large design of home with high ceilings and flexible living accommodation. Open plan kitchen and reception room to the rear.
Located on a popular road situated between Chorley New Road and Victoria Road.
Such homes often generate good rates of interest, and this dwelling includes two reception areas the rear of which is designed in an open plan style with the kitchen.
To the first floor, there are three bedrooms served by a family bathroom.
Our vendor advises that the property is Freehold.
Council Tax Band A - £1,531.45
The area
Webb Street is one of the connecting roads between Chorley New Road and Victoria Road and has long been a well-regarded area. Horwich offers an excellent package for many different styles of buyer and the town includes a vast array of shops and services within its town centre and also at the Middlebrook complex. There is an excellent transport infrastructure with frequent bus services along Chorley New Road and the town has access to the M61 and two main line train stations. Many people settle in the town due to the pleasant surrounding countryside which includes Rivington Pike, moorland and Winter Hill.
Location
Room Descriptions
Ground Floor
Vestibule
3' 2" x 2' 10" (0.97m x 0.86m)
Entrance Hallway
3' 2" x 9' 1" (0.97m x 2.77m) Open access into a second reception room.
Reception Room 1
12' 0" x 10' 8" (3.66m x 3.25m)
Reception Room 2
14' 3" x 14' 5" (4.34m x 4.39m) Glass paneled door to the rear. Stairs to the first floor. Opened up to the kitchen.
Kitchen
6' 6" x 10' 0" (1.98m x 3.05m) Side window. Timber window and door.
First Floor
Landing
Bedroom 1
11' 3" x 14' 4" (3.43m x 4.37m) Large front double.
Bedroom 2
8' 7" x 9' 3" (2.62m x 2.82m) Rear window to the yard.
Bedroom 3
6' 8" x 9' 8" (2.03m x 2.95m) To the rear with window to yard.
Bathroom
8' 7" x 5' 8" (2.62m x 1.73m) Four piece suite. Corner shower. WC. Bath. Hand basin. Tiled floor. Tiled splashback.


